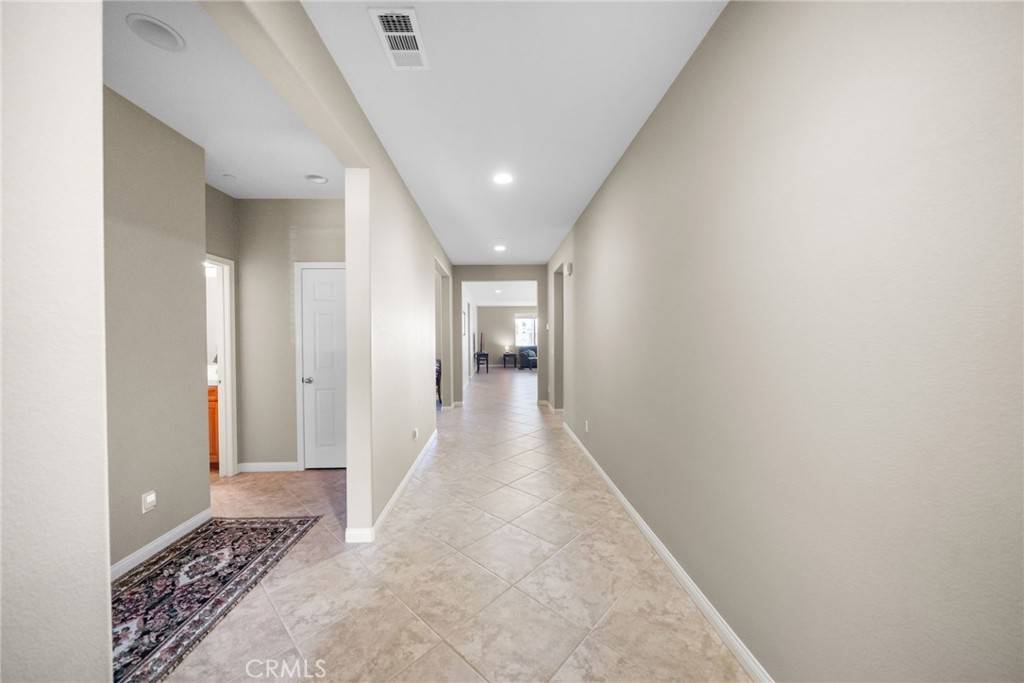$648,000
$650,000
0.3%For more information regarding the value of a property, please contact us for a free consultation.
35638 Desert Rose WAY Lake Elsinore, CA 92532
3 Beds
2 Baths
2,322 SqFt
Key Details
Sold Price $648,000
Property Type Single Family Home
Sub Type Single Family Residence
Listing Status Sold
Purchase Type For Sale
Square Footage 2,322 sqft
Price per Sqft $279
MLS Listing ID SW25080360
Sold Date 06/10/25
Bedrooms 3
Full Baths 2
Condo Fees $196
Construction Status Turnkey
HOA Fees $196/mo
HOA Y/N Yes
Year Built 2013
Lot Size 7,405 Sqft
Property Sub-Type Single Family Residence
Property Description
Tucked away in the gated Bridgegate community of Canyon Hills, 35638 Desert Rose Way offers the perfect blend of privacy, views, and access to nature. Located near the end of a quiet cul-de-sac with no homes directly across the street, this home enjoys peaceful surroundings and beautiful views from both the front and back. You'll love the proximity to one of Canyon Hills' most scenic hiking trails, just steps away—ideal for morning walks or evening escapes into nature. Whether you're relaxing on the patio or entertaining outdoors, the setting brings a true sense of calm and space. Inside, the home features soaring ceilings and an open-concept design. The oversized kitchen island is a showstopper—perfect for hosting, cooking, or gathering—and the massive walk-in pantry offers storage for everything from small appliances to all your favorite snacks. Additional highlights include spacious bedrooms, beautifully designed living spaces, and access to Canyon Hills' resort-style amenities, including pools, parks, sports courts, and trails. This is a rare opportunity to live in one of Lake Elsinore's most peaceful and picturesque gated communities!
Location
State CA
County Riverside
Area Srcar - Southwest Riverside County
Rooms
Other Rooms Shed(s)
Main Level Bedrooms 3
Interior
Interior Features Ceiling Fan(s), Separate/Formal Dining Room, Eat-in Kitchen, Granite Counters, High Ceilings, Open Floorplan, Pantry, Recessed Lighting, All Bedrooms Down, Bedroom on Main Level, Main Level Primary, Primary Suite, Walk-In Pantry, Walk-In Closet(s)
Heating Central
Cooling Central Air
Flooring Carpet, Tile
Fireplaces Type None
Fireplace No
Appliance Built-In Range, Double Oven, Dishwasher, Gas Cooktop, Disposal, Gas Oven, Microwave, Water Heater
Laundry Inside
Exterior
Parking Features Direct Access, Driveway, Garage
Garage Spaces 2.0
Garage Description 2.0
Pool Community, Association
Community Features Biking, Curbs, Dog Park, Foothills, Hiking, Mountainous, Park, Street Lights, Sidewalks, Gated, Pool
Utilities Available None
Amenities Available Clubhouse, Sport Court, Dog Park, Fire Pit, Other Courts, Barbecue, Picnic Area, Playground, Pickleball, Pool, Spa/Hot Tub, Tennis Court(s), Trail(s)
View Y/N Yes
View Golf Course, Hills, Mountain(s), Neighborhood
Porch Covered
Attached Garage Yes
Total Parking Spaces 2
Private Pool No
Building
Lot Description Back Yard, Cul-De-Sac, Front Yard, Landscaped
Story 1
Entry Level One
Sewer Public Sewer
Water Public
Level or Stories One
Additional Building Shed(s)
New Construction No
Construction Status Turnkey
Schools
Elementary Schools Cottonwood
Middle Schools Canyon Lake
High Schools Elsinore
School District Lake Elsinore Unified
Others
HOA Name Cottonwood
Senior Community No
Tax ID 363840017
Security Features Carbon Monoxide Detector(s),Fire Sprinkler System,Gated Community,Smoke Detector(s)
Acceptable Financing Submit
Listing Terms Submit
Financing Conventional
Special Listing Condition Standard
Read Less
Want to know what your home might be worth? Contact us for a FREE valuation!

Our team is ready to help you sell your home for the highest possible price ASAP

Bought with Sergio Ramirez • Legacy Real Estate





