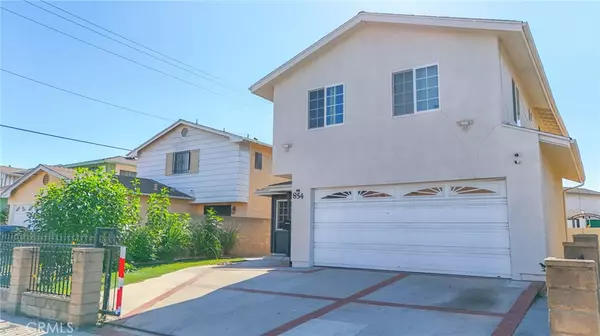$850,000
$845,000
0.6%For more information regarding the value of a property, please contact us for a free consultation.
854 E Meadbrook ST Carson, CA 90746
5 Beds
3 Baths
1,822 SqFt
Key Details
Sold Price $850,000
Property Type Single Family Home
Sub Type Single Family Residence
Listing Status Sold
Purchase Type For Sale
Square Footage 1,822 sqft
Price per Sqft $466
MLS Listing ID PW24220545
Sold Date 12/24/24
Bedrooms 5
Full Baths 3
Construction Status Turnkey
HOA Y/N No
Year Built 1966
Lot Size 3,981 Sqft
Property Description
Welcome to 854 E Meadbrook in Carson, CA! This spacious 5-bedroom, 3-bath home is perfect for anyone seeking comfort, functionality, and energy efficiency. The property boasts an additional bonus room downstairs, ideal for a home office, playroom, or guest space. Solar panels provide eco-friendly living, helping to save on energy costs. Inside, enjoy ample natural light and a versatile floor plan that caters to family gatherings and entertaining. Located in a desirable neighborhood, this home is close to shopping, dining, and parks. Don't miss the opportunity to make this home yours!
Location
State CA
County Los Angeles
Area 137 - North Carson
Zoning CARS*
Interior
Interior Features Eat-in Kitchen, All Bedrooms Up
Heating Central
Cooling Central Air
Flooring Laminate
Fireplaces Type None
Fireplace No
Appliance Electric Oven, Water Heater, Dryer, Washer
Laundry In Garage
Exterior
Parking Features Garage
Garage Spaces 2.0
Garage Description 2.0
Pool None
Community Features Curbs
View Y/N No
View None
Attached Garage Yes
Total Parking Spaces 2
Private Pool No
Building
Lot Description 0-1 Unit/Acre, Back Yard
Story 2
Entry Level Two
Sewer Public Sewer, Sewer Tap Paid
Water Public
Level or Stories Two
New Construction No
Construction Status Turnkey
Schools
School District Compton Unified
Others
Senior Community No
Tax ID 7319023025
Security Features Smoke Detector(s)
Acceptable Financing Cash to New Loan, Conventional, FHA, Submit, VA Loan
Green/Energy Cert Solar
Listing Terms Cash to New Loan, Conventional, FHA, Submit, VA Loan
Financing Conventional
Special Listing Condition Standard
Read Less
Want to know what your home might be worth? Contact us for a FREE valuation!

Our team is ready to help you sell your home for the highest possible price ASAP

Bought with Cynthia Alvarez • eHomes





