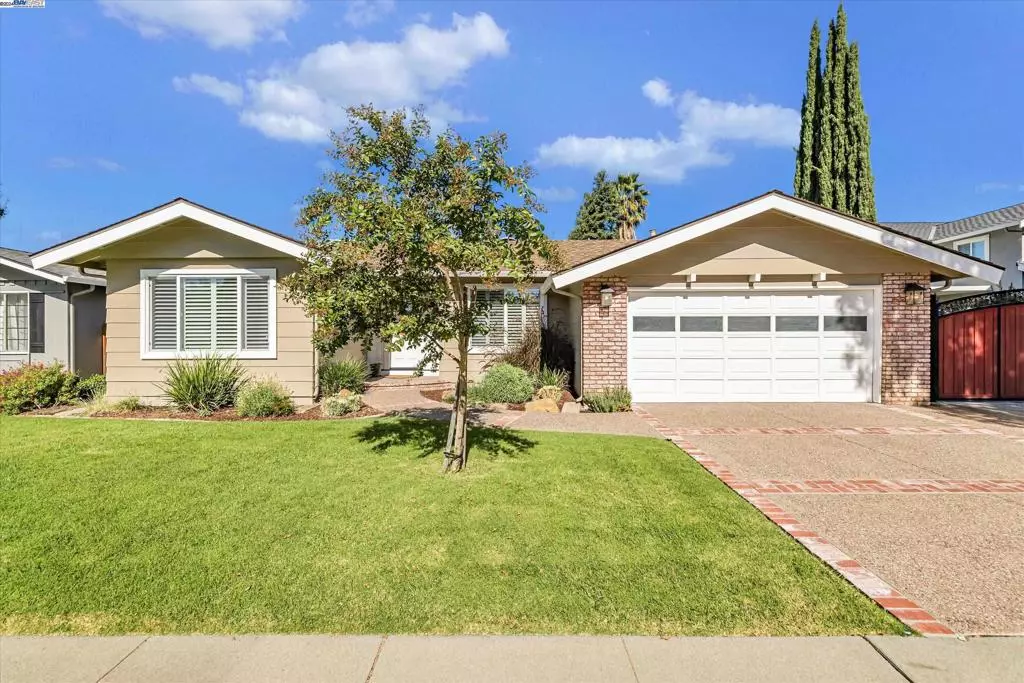$1,725,000
$1,750,000
1.4%For more information regarding the value of a property, please contact us for a free consultation.
6231 Paseo Santa Cruz Pleasanton, CA 94566
4 Beds
2 Baths
1,778 SqFt
Key Details
Sold Price $1,725,000
Property Type Single Family Home
Sub Type Single Family Residence
Listing Status Sold
Purchase Type For Sale
Square Footage 1,778 sqft
Price per Sqft $970
Subdivision Del Prado
MLS Listing ID 41076762
Sold Date 11/21/24
Bedrooms 4
Full Baths 2
Condo Fees $425
HOA Fees $35/ann
HOA Y/N Yes
Year Built 1971
Lot Size 6,860 Sqft
Property Description
** Open House this Saturday 10/19 2-4 p.m.**. This beautifully updated single-level 4-bedroom, 2-bath Del Prado home blends elegance, comfort, and modern living. Inside, you'll find a gourmet kitchen, tastefully updated bathrooms, and a well-designed floor plan ideal for today's lifestyle. The formal living and dining rooms are filled with natural light, creating an inviting atmosphere. The primary suite offers serene views of the backyard oasis and direct access to a sparkling pool through sliding doors, creating a private retreat. Perfect for entertaining, the open-concept kitchen and family room flow seamlessly. Outside, the backyard shines with a sparkling solar-heated pool, a spacious covered patio perfect for al fresco dining or relaxing, and convenient RV or boat parking. This home also offers membership to the sought-after Cabana Club. Enjoy walking distance to three parks, nearby shopping, and easy access to both I-580 and I-680. Just down the street from the Alameda County Fairgrounds, you’ll also benefit from convenient business shuttle services to Silicon Valley. With its modern upgrades, flexible layout, and move-in-ready condition, this home is designed for effortless, elevated living. Don’t miss the opportunity to make it yours!
Location
State CA
County Alameda
Interior
Heating Forced Air, Natural Gas
Cooling Central Air
Flooring Carpet, Tile
Fireplaces Type Family Room
Fireplace Yes
Exterior
Parking Features Garage, Garage Door Opener
Garage Spaces 2.0
Garage Description 2.0
Pool In Ground, Association
Amenities Available Pool
Roof Type Shingle
Attached Garage Yes
Total Parking Spaces 2
Private Pool No
Building
Lot Description Sprinklers In Rear, Sprinklers In Front, Street Level, Yard
Story One
Entry Level One
Sewer Public Sewer
Architectural Style Contemporary
Level or Stories One
New Construction No
Others
Tax ID 946340880
Acceptable Financing Conventional
Listing Terms Conventional
Financing Conventional
Read Less
Want to know what your home might be worth? Contact us for a FREE valuation!

Our team is ready to help you sell your home for the highest possible price ASAP

Bought with Jason Pham • Financial Choice Services






