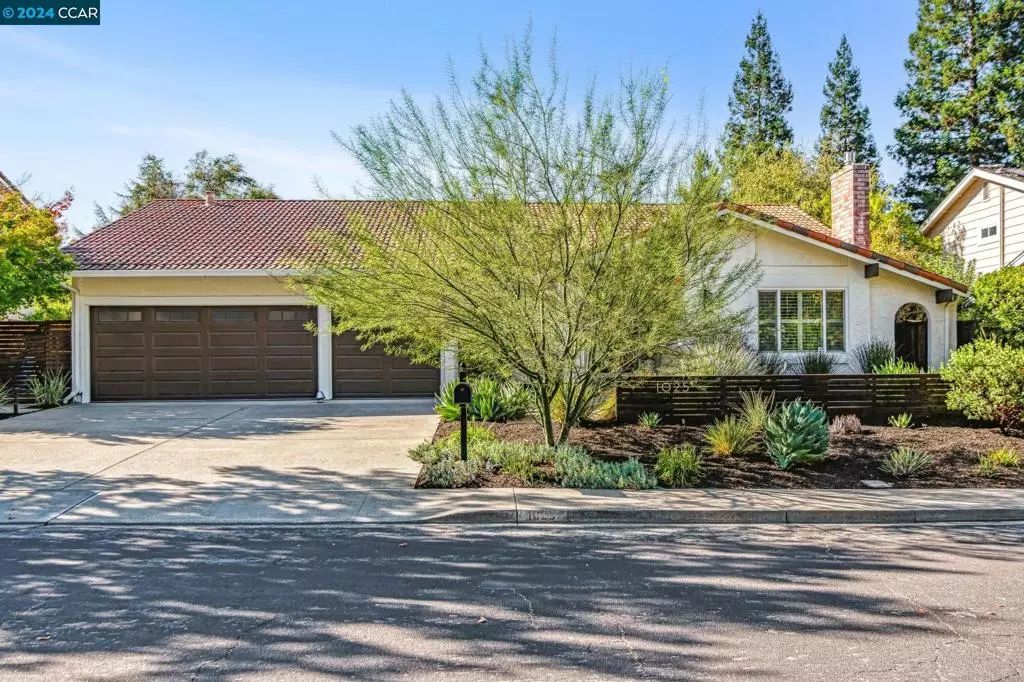$1,770,000
$1,750,000
1.1%For more information regarding the value of a property, please contact us for a free consultation.
1025 Rudgear Rd Walnut Creek, CA 94596
3 Beds
2 Baths
1,923 SqFt
Key Details
Sold Price $1,770,000
Property Type Single Family Home
Sub Type Single Family Residence
Listing Status Sold
Purchase Type For Sale
Square Footage 1,923 sqft
Price per Sqft $920
Subdivision Rudgear Meadows
MLS Listing ID 41076316
Sold Date 11/21/24
Bedrooms 3
Full Baths 2
Condo Fees $1,300
HOA Fees $108/ann
HOA Y/N Yes
Year Built 1979
Lot Size 9,374 Sqft
Property Description
Discover this beautifully updated home featuring a modern kitchen with elegant granite countertops, stainless steel appliances, and a chef's island—perfect for culinary enthusiasts. Both bathrooms have been stylishly remodeled, showcasing double vanities for added convenience. The primary suite boasts a thoughtfully designed walk-in closet and a lovely view of the serene backyard. Enjoy the warmth of hardwood floors, the grandeur of vaulted ceilings, and the elegance of plantation shutters. Recent enhancements include new light fixtures, fresh paint, and refreshed landscaping, creating a welcoming atmosphere. The private backyard features multiple fruit trees Ipe deck, concrete firepit, built-in BBQ, refrigerator, and a shaded structure creating multiple areas to unwind after a long day or to entertain friends and family. With a spacious 3 car garage, this home is truly move-in ready. Nestled near parks, trails, open spaces, and a community pool, this home offers easy access to freeways and is just a short drive from downtown Walnut Creek and highly rated schools. Don't miss the chance to make this your new home!
Location
State CA
County Contra Costa
Interior
Interior Features Breakfast Bar
Heating Forced Air
Cooling Central Air
Flooring Stone, Tile, Vinyl, Wood
Fireplaces Type Family Room, Gas Starter, Living Room
Fireplace Yes
Appliance Gas Water Heater
Exterior
Parking Features Garage, Garage Door Opener
Garage Spaces 3.0
Garage Description 3.0
Pool Association
Amenities Available Pool
Roof Type Tile
Porch Deck, Patio
Attached Garage Yes
Total Parking Spaces 3
Private Pool No
Building
Lot Description Back Yard, Front Yard, Garden, Sprinklers Timer, Street Level, Yard
Story One
Entry Level One
Sewer Public Sewer
Architectural Style Traditional
Level or Stories One
New Construction No
Others
Tax ID 1823410053
Acceptable Financing Cash, Conventional
Listing Terms Cash, Conventional
Financing Conventional
Read Less
Want to know what your home might be worth? Contact us for a FREE valuation!

Our team is ready to help you sell your home for the highest possible price ASAP

Bought with Lisa Tichenor • Dudum Real Estate Group

