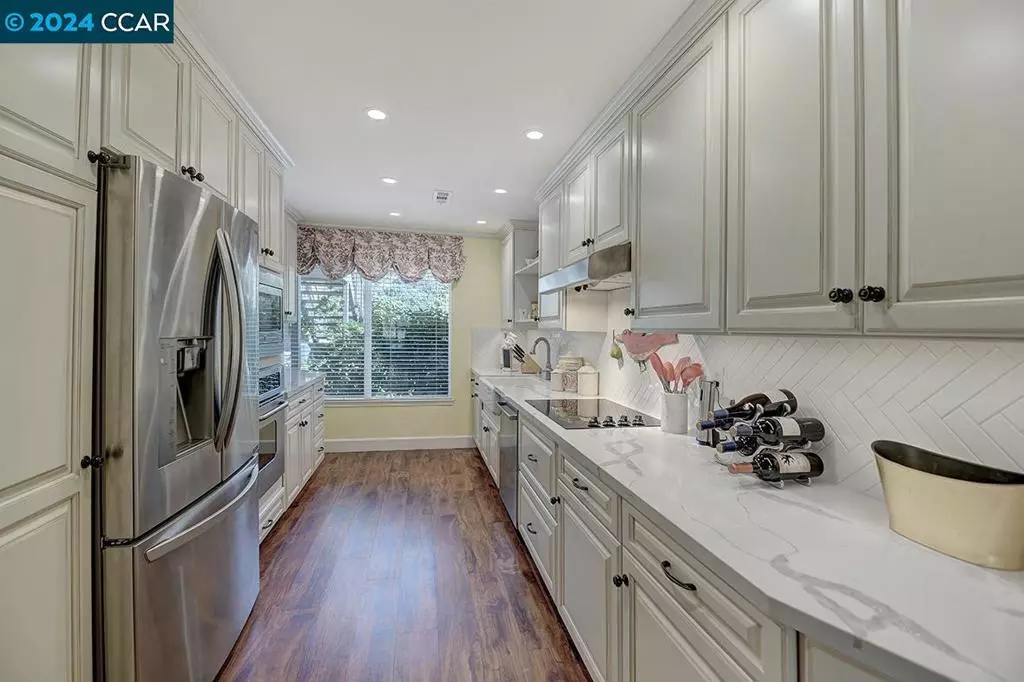$915,000
$850,000
7.6%For more information regarding the value of a property, please contact us for a free consultation.
2608 Saklan Indian Dr #4 Walnut Creek, CA 94595
2 Beds
2 Baths
1,281 SqFt
Key Details
Sold Price $915,000
Property Type Condo
Sub Type Condominium
Listing Status Sold
Purchase Type For Sale
Square Footage 1,281 sqft
Price per Sqft $714
Subdivision Rossmoor
MLS Listing ID 41052497
Sold Date 04/05/24
Bedrooms 2
Full Baths 2
Condo Fees $1,120
HOA Fees $1,120/mo
HOA Y/N Yes
Year Built 1974
Property Description
The heart of the home is the sprawling kitchen with high-end professional appliances that are framed by custom cabinetry and Quartz countertops. The primary bathroom has heated floors, Carrara marble and a large walk-in shower. The second bath has a relaxing soaking tub surrounded by porcelain tile. Other appointed features are hard surface flooring, separate laundry room with storage shelving, dual pane windows, closet organizers. This home has all the wonderful features you are looking for.
Location
State CA
County Contra Costa
Interior
Heating Forced Air
Cooling Central Air
Flooring See Remarks, Stone
Fireplaces Type None
Fireplace No
Appliance Dryer, Washer
Exterior
Parking Features Garage
Garage Spaces 1.0
Garage Description 1.0
Pool Association
Amenities Available Clubhouse, Fitness Center, Golf Course, Maintenance Grounds, Other, Pool, Security, Tennis Court(s), Trash, Cable TV, Water
View Y/N Yes
View Park/Greenbelt, Hills, Panoramic
Accessibility Other
Porch Patio
Attached Garage Yes
Total Parking Spaces 1
Private Pool No
Building
Story One
Entry Level One
Sewer Public Sewer
Architectural Style Contemporary
Level or Stories One
New Construction No
Schools
School District Walnut Creek
Others
Tax ID 1862110143
Acceptable Financing Cash, Conventional
Listing Terms Cash, Conventional
Financing Conventional
Read Less
Want to know what your home might be worth? Contact us for a FREE valuation!

Our team is ready to help you sell your home for the highest possible price ASAP

Bought with Karen Heisinger • RE/MAX Accord





