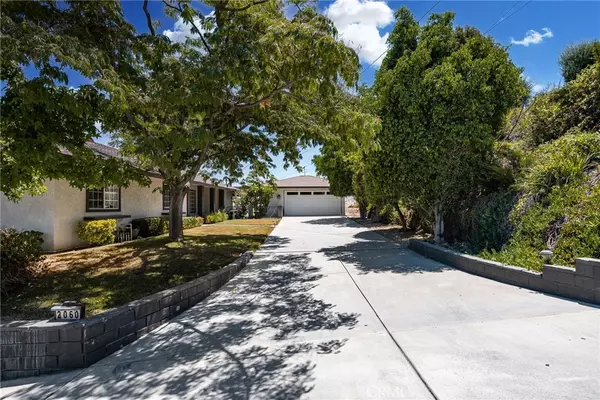$650,000
$649,900
For more information regarding the value of a property, please contact us for a free consultation.
2060 S Glenwood AVE Colton, CA 92324
4 Beds
2 Baths
1,809 SqFt
Key Details
Sold Price $650,000
Property Type Single Family Home
Sub Type Single Family Residence
Listing Status Sold
Purchase Type For Sale
Square Footage 1,809 sqft
Price per Sqft $359
MLS Listing ID CV24026354
Sold Date 03/04/24
Bedrooms 4
Full Baths 2
HOA Y/N No
Year Built 1965
Lot Size 0.633 Acres
Property Description
Step into the epitome of luxury living at 2060 S Glenwood Avenue, a residence where opulence seamlessly blends with awe-inspiring views in the heart of picturesque Reche Canyon. This extraordinary single-family home graces an expansive 27,442 square feet lot, treating you to panoramic 180-degree vistas that stretch across the entire city.
Upon entry, a grand and welcoming foyer beckons, guiding you effortlessly into the open-concept kitchen, dining room, and living area. The chef-inspired kitchen boasts an array of sleek cabinets, state-of-the-art stainless steel appliances, and a stylish breakfast island – an ideal setting for entertaining guests. The living room, a haven of comfort and sophistication, features an enchanting fireplace, infusing warmth into the already inviting ambiance. Sunlight bathes the space through French doors and expansive windows, creating a luminous and airy atmosphere that seamlessly connects with the natural beauty surrounding the home.
The master suite, a true sanctuary, beckons with its own set of French doors that open to a view of the lush backyard. The spa-like master bathroom epitomizes sophistication and relaxation, ensuring a private retreat within your own home.
Parking is effortlessly accommodated with a driveway spacious enough for up to 4 cars and a detached garage comfortably housing 2 cars, offering abundant space for all your vehicles and storage needs. Positioned almost centrally on the lot, this property boasts an exceptionally generous front and backyard, crafting a private oasis for outdoor activities and leisure.
Prepare to be enraptured by the serenity, luxury, and sweeping views that define this exceptional residence. Welcome to the home of your dreams at 2060 S Glenwood Avenue, schedule a showing today!
Location
State CA
County San Bernardino
Area 285 - Reche Canyon
Rooms
Main Level Bedrooms 4
Interior
Interior Features Breakfast Bar, Separate/Formal Dining Room, Granite Counters, Pantry, All Bedrooms Down
Heating Central
Cooling Central Air
Flooring Laminate
Fireplaces Type Living Room
Fireplace Yes
Appliance Gas Oven
Laundry In Garage
Exterior
Garage Spaces 2.0
Garage Description 2.0
Pool None
Community Features Foothills, Mountainous, Street Lights
Utilities Available Electricity Available, Electricity Connected, Natural Gas Available, Natural Gas Connected, Water Available, Water Connected
View Y/N Yes
View City Lights, Mountain(s)
Accessibility Safe Emergency Egress from Home
Porch Concrete, Covered, Patio
Attached Garage No
Total Parking Spaces 2
Private Pool No
Building
Lot Description Lawn, Sprinkler System
Story 1
Entry Level One
Sewer Septic Type Unknown
Water Public
Architectural Style Ranch
Level or Stories One
New Construction No
Schools
School District San Bernardino City Unified
Others
Senior Community No
Tax ID 0282293040000
Acceptable Financing Cash, Conventional, FHA, VA Loan
Listing Terms Cash, Conventional, FHA, VA Loan
Financing Conventional
Special Listing Condition Standard
Read Less
Want to know what your home might be worth? Contact us for a FREE valuation!

Our team is ready to help you sell your home for the highest possible price ASAP

Bought with JASON ESPINOZA-MENDEZ • NEST REAL ESTATE





