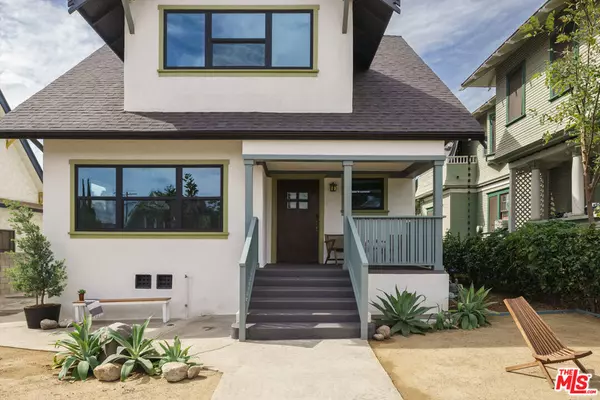$1,555,000
$1,499,000
3.7%For more information regarding the value of a property, please contact us for a free consultation.
322 N Avenue 53 Los Angeles, CA 90042
3 Beds
3 Baths
1,850 SqFt
Key Details
Sold Price $1,555,000
Property Type Single Family Home
Sub Type Single Family Residence
Listing Status Sold
Purchase Type For Sale
Square Footage 1,850 sqft
Price per Sqft $840
MLS Listing ID 24346413
Sold Date 03/01/24
Bedrooms 3
Full Baths 3
Construction Status Updated/Remodeled
HOA Y/N No
Year Built 1907
Lot Size 9,713 Sqft
Property Description
Picture this; It's 1907, and you just built the country craftsman you've wished for in the Bohemian enclave of Highland Park. Introducing your dream Craftsman home that exudes timeless charm! Step onto the inviting front porch, where you can sit out and enjoy a good read while sipping on some ice tea. As you walk in, immerse yourself in a harmonious blend of original details: open beam ceilings, beautiful wood trim, and tasteful modern updates catering to the desires of today's homeowners. With versatile spaces for entertaining, and multiple work-from-home options, this residence offers endless possibilities. The spacious floor plan features 3-bedrooms, family room plus 3-baths that radiate nothing but a comforting atmosphere. Situated on a spacious lot, envision creating your own personal garden/orchard, setting up a multi-functional sport court or even exploring the potential for additional dwelling units (ADUs). Property upgrades include new copper plumbing, new electrical, new central heat/air system, and a new kitchen and baths. This enchanting home sits center stage for the Gold Line, which connects you to all of NELA, and is conveniently located blocks away from Highland Park's vibrant culinary scene, trendy shops, and even its own movie theater. This extraordinary opportunity could be the ONE you've been waiting for!
Location
State CA
County Los Angeles
Area 632 - Highland Park
Zoning LARD2
Rooms
Other Rooms Shed(s)
Interior
Interior Features Breakfast Bar, Separate/Formal Dining Room
Heating Forced Air
Cooling Central Air, Dual
Flooring Tile, Wood
Fireplaces Type None
Furnishings Unfurnished
Fireplace No
Appliance Disposal, Microwave
Laundry Laundry Closet, In Kitchen
Exterior
Parking Features Driveway
Fence Block, Chain Link, Wood
View Y/N Yes
View Valley
Roof Type Composition,Shingle
Porch Open, Patio
Building
Lot Description Back Yard
Faces North
Story 2
Entry Level Two
Architectural Style Craftsman
Level or Stories Two
Additional Building Shed(s)
New Construction No
Construction Status Updated/Remodeled
Others
Senior Community No
Tax ID 5469019019
Security Features Carbon Monoxide Detector(s),Smoke Detector(s)
Financing Cash
Special Listing Condition Standard
Read Less
Want to know what your home might be worth? Contact us for a FREE valuation!

Our team is ready to help you sell your home for the highest possible price ASAP

Bought with Jeremy Hardy • Craig Estates and Fine Properties





