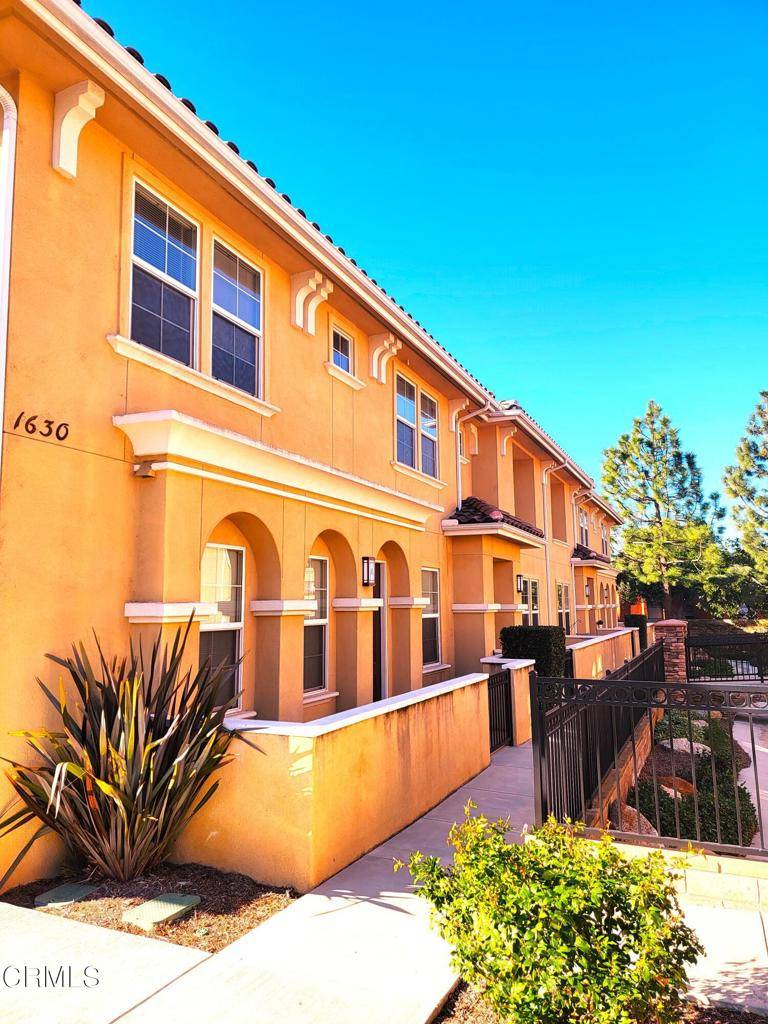$539,900
$539,900
For more information regarding the value of a property, please contact us for a free consultation.
1630 Heywood ST #F Simi Valley, CA 93065
2 Beds
2 Baths
1,088 SqFt
Key Details
Sold Price $539,900
Property Type Condo
Sub Type Condominium
Listing Status Sold
Purchase Type For Sale
Square Footage 1,088 sqft
Price per Sqft $496
MLS Listing ID V1-21502
Sold Date 02/08/24
Bedrooms 2
Full Baths 2
Condo Fees $255
HOA Fees $255/mo
HOA Y/N Yes
Year Built 2011
Property Sub-Type Condominium
Property Description
This is one of the few-newer complexes in town. A preferred end unit that offers the ultimate advantage in privacy. You will immediately appreciate the thought design in this former model home. As you enter you will be amazed by the delightful large entryway. The main living area has an abundance of natural light, which illuminates the well-designed floor plan. All new paint and carpet throughout. The semi-formal dining area and adjacent living room are spacious. The kitchen features modern granite counters, and stainless-steel sink. A built-in microwave, floor to ceiling pantry and recessed lighting throughout. There are two full baths! The primary suite features a generously sized walk-in closet and bath with double sinks. There is a separate interior laundry room and large hall linen closet. An oversized two car attached garage makes direct access easy and there is an abundance of designated guest parking. Other amenities include -central air. There is also a secluded private outdoor patio and delightful landscaping throughout the complex. Homeowners dues are nearly the lowest around at $255 - Can't touch that! Common area includes BBQs and play area. Rancho Simi Community Park is nearby. Recent closed sales at Alisma by Warmington (next door) were $600 - $750 What are you waiting for?
Location
State CA
County Ventura
Area Svw - West Simi
Rooms
Main Level Bedrooms 2
Interior
Interior Features Balcony, Cathedral Ceiling(s), Open Floorplan, Storage, Bar, All Bedrooms Up, Bedroom on Main Level, Main Level Primary, Primary Suite
Heating Central, Forced Air
Cooling Central Air, Gas
Flooring Carpet, Stone, Wood
Fireplaces Type None
Fireplace No
Appliance Dishwasher, Free-Standing Range, Gas Range, Gas Water Heater
Laundry Gas Dryer Hookup, Laundry Closet, Laundry Room, Upper Level
Exterior
Exterior Feature Lighting, Rain Gutters
Parking Features Door-Multi, Garage
Garage Spaces 2.0
Garage Description 2.0
Fence None
Pool None
Community Features Sidewalks
Amenities Available Management, Picnic Area, Trash
View Y/N No
View None
Porch Covered, Rooftop
Attached Garage Yes
Total Parking Spaces 2
Private Pool No
Building
Lot Description Sprinklers None
Story 2
Entry Level Two
Sewer Public Sewer
Water Public
Architectural Style Modern
Level or Stories Two
Others
HOA Name Water Stone
Senior Community No
Tax ID 6320400345
Acceptable Financing Cash, Cash to Existing Loan, Cash to New Loan, Conventional
Listing Terms Cash, Cash to Existing Loan, Cash to New Loan, Conventional
Financing Conventional
Special Listing Condition Third Party Approval, Standard
Read Less
Want to know what your home might be worth? Contact us for a FREE valuation!

Our team is ready to help you sell your home for the highest possible price ASAP

Bought with Albert Babayan • JohnHart Real Estate





