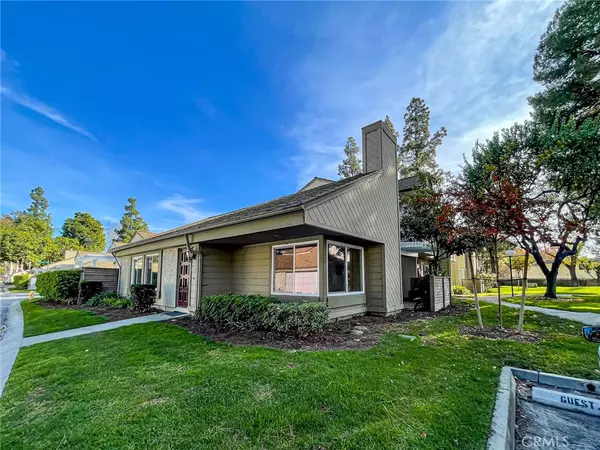$765,000
$698,000
9.6%For more information regarding the value of a property, please contact us for a free consultation.
16519 Poppyglen LN Cerritos, CA 90703
3 Beds
2 Baths
1,394 SqFt
Key Details
Sold Price $765,000
Property Type Condo
Sub Type Condominium
Listing Status Sold
Purchase Type For Sale
Square Footage 1,394 sqft
Price per Sqft $548
MLS Listing ID TR23224326
Sold Date 01/06/24
Bedrooms 3
Full Baths 2
Condo Fees $362
HOA Fees $362/mo
HOA Y/N Yes
Year Built 1974
Lot Size 3,044 Sqft
Property Description
Charming end unit townhouse located in the city of Cerritos! Located in ABC Unified School District. This home features a convenient one-level floor plan that offers comfort and convenience. The unit has double pane windows, new floor and new interior paint. As you step inside, you are welcomed by an abundance of natural light that fills the living spaces, creating a warm and inviting atmosphere. Outdoor enthusiasts will appreciate the uniqueness of this end unit, which not only offers one but two private yards. The well-maintained yards provide a space for outdoor activities, gardening, or simply enjoying the fresh air in privacy. Conveniently situated in Cerritos, which will enjoy easy access to shopping centers, restaurants, and parks, ensuring that every need is within reach. Furthermore, the close proximity to major highways make commuting a breeze. Don't miss your chance to become a part of this vibrant community and own this lovely townhouse!
Location
State CA
County Los Angeles
Area Ra - Cerritos North Of 91 Frwy
Zoning CEADP3
Rooms
Main Level Bedrooms 3
Interior
Interior Features All Bedrooms Down, Bedroom on Main Level, Primary Suite
Heating Central
Cooling Central Air, Electric, Gas
Fireplaces Type Living Room
Fireplace Yes
Laundry Washer Hookup, Inside, In Garage
Exterior
Garage Spaces 2.0
Garage Description 2.0
Pool Community, Heated, Association
Community Features Park, Street Lights, Sidewalks, Pool
Amenities Available Clubhouse, Barbecue, Pool
View Y/N Yes
View Neighborhood, Pool, Trees/Woods
Attached Garage Yes
Total Parking Spaces 2
Private Pool No
Building
Lot Description Corner Lot, Lawn, Yard
Story 1
Entry Level One
Sewer Public Sewer
Water Public
Level or Stories One
New Construction No
Schools
School District Abc Unified
Others
HOA Name The Sundance
Senior Community No
Tax ID 7010007016
Acceptable Financing Cash, Cash to New Loan, 1031 Exchange
Listing Terms Cash, Cash to New Loan, 1031 Exchange
Financing Cash
Special Listing Condition Standard
Read Less
Want to know what your home might be worth? Contact us for a FREE valuation!

Our team is ready to help you sell your home for the highest possible price ASAP

Bought with Willie Nettles • West Shores Realty, Inc.





