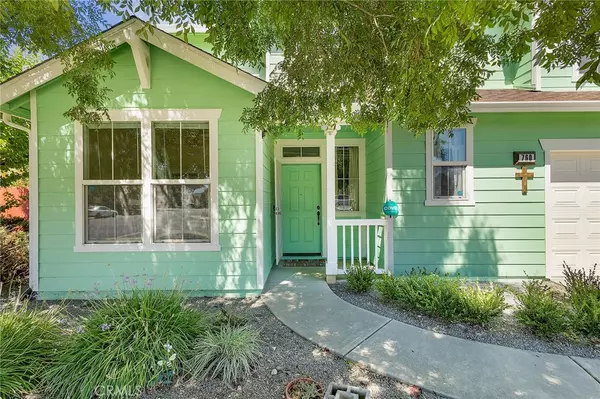$465,000
$465,000
For more information regarding the value of a property, please contact us for a free consultation.
760 Lynn DR Orland, CA 95963
5 Beds
3 Baths
2,484 SqFt
Key Details
Sold Price $465,000
Property Type Single Family Home
Sub Type Single Family Residence
Listing Status Sold
Purchase Type For Sale
Square Footage 2,484 sqft
Price per Sqft $187
MLS Listing ID SN23159751
Sold Date 11/08/23
Bedrooms 5
Full Baths 2
Half Baths 1
Construction Status Turnkey
HOA Y/N No
Year Built 2008
Lot Size 8,276 Sqft
Property Description
WELCOME HOME! Fabulous 5 bedroom, 3 bath in a highly desirable neighborhood. Fall in love with this home the minute you see it! Drive up to see this huge corner lot, beautifully landscaped with private fenced backyard with double gates with backyard access from street. Walk in to vaulted ceilings, open floor plan with tons of windows and glass sliders making home warm and homey. The amazing kitchen will take your breath away with tons of cabinetry, counterspace, walk-in pantry, breakfast bar and island. Kitchen leads to your dining area and oversized living area with gas fireplace and those glass sliders that lead you to your covered patio that extends the entire back of home. Huge lot with tons of yard area ideal for entertaining or just relaxing. Master suite is downstairs, offers so much space with a large walk-in closet and master bath with separate tub, shower & double vanity. 2nd bedroom downstairs, perfect as an office and a 1/2 bath for guests. Upstairs offers 3 spacious bedrooms with 2 of them having walk-in closets. This home shows like brand new!
Location
State CA
County Glenn
Rooms
Other Rooms Shed(s)
Main Level Bedrooms 5
Interior
Interior Features Breakfast Bar, Ceiling Fan(s), Cathedral Ceiling(s), Open Floorplan, Pantry, Tile Counters, Bedroom on Main Level, Main Level Primary, Walk-In Pantry, Walk-In Closet(s)
Heating Forced Air
Cooling Central Air
Flooring Carpet
Fireplaces Type Gas, Living Room
Fireplace Yes
Appliance Dishwasher, Gas Oven, Gas Range, Microwave
Laundry Inside, Laundry Room
Exterior
Exterior Feature Rain Gutters
Parking Features Door-Single, Driveway, Garage Faces Front, Garage, Paved
Garage Spaces 2.0
Garage Description 2.0
Pool None
Community Features Curbs, Gutter(s), Storm Drain(s), Street Lights, Sidewalks
Utilities Available Electricity Connected, Natural Gas Connected, Sewer Connected, Water Connected
View Y/N Yes
View Neighborhood
Accessibility Safe Emergency Egress from Home
Porch Concrete, Covered, Open, Patio, Porch
Attached Garage Yes
Total Parking Spaces 2
Private Pool No
Building
Lot Description Back Yard, Corner Lot, Front Yard, Sprinklers In Rear, Sprinklers In Front, Lawn, Landscaped, Sprinkler System, Walkstreet
Faces South
Story 2
Entry Level Two
Foundation Slab
Sewer Public Sewer
Water Public
Architectural Style Modern
Level or Stories Two
Additional Building Shed(s)
New Construction No
Construction Status Turnkey
Schools
School District Orland Joint Unified
Others
Senior Community No
Tax ID 045360055000
Security Features Security System,Carbon Monoxide Detector(s),Smoke Detector(s)
Acceptable Financing Cash, Cash to New Loan, Conventional, FHA, USDA Loan, VA Loan
Listing Terms Cash, Cash to New Loan, Conventional, FHA, USDA Loan, VA Loan
Financing FHA
Special Listing Condition Standard
Read Less
Want to know what your home might be worth? Contact us for a FREE valuation!

Our team is ready to help you sell your home for the highest possible price ASAP

Bought with Monica Martinez • eXp Realty of California Inc





