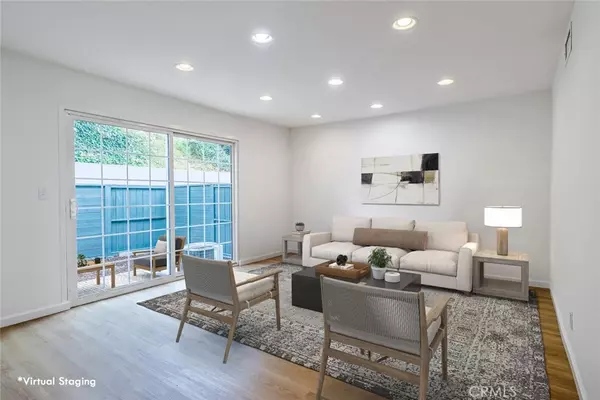$642,000
$649,900
1.2%For more information regarding the value of a property, please contact us for a free consultation.
4926 Argyle WAY Buena Park, CA 90621
3 Beds
3 Baths
1,276 SqFt
Key Details
Sold Price $642,000
Property Type Single Family Home
Sub Type Single Family Residence
Listing Status Sold
Purchase Type For Sale
Square Footage 1,276 sqft
Price per Sqft $503
Subdivision ,Highland Greens
MLS Listing ID OC23149534
Sold Date 11/01/23
Bedrooms 3
Full Baths 2
Half Baths 1
Condo Fees $230
HOA Fees $230/mo
HOA Y/N Yes
Year Built 1964
Lot Size 1,154 Sqft
Property Description
This recently updated 3 bedroom, 2.5 bath in the highly desirable Highland Greens community has a spacious layout with a fully remodeled kitchen with new shaker style cabinets, quartz countertops, black finishes, and stainless steel appliances. Spanning over 1,276sf in size, the entire property has been newly painted with new laminate flooring & recessed lighting downstairs, a guest bathroom, and a dining & living room that opens up to the patio & balcony areas.
Upstairs there's new carpet throughout all 3 bedrooms including a master bathroom that has two vanities, two sinks, with separate tub and walk in shower. Other notable items include central air/heat, convenient indoor laundry area, new ceiling fans & light fixtures, ample storage closets, and a connected 2 car garage.
Very low monthly HOA includes Pool, Clubhouse, Playground and tons of greenbelts throughout community. Home is centrally located near best award winning Fullerton school district, Los Coyotes Country Club, Biola University, local parks, dining, grocery, entertainment & freeway commute!
Location
State CA
County Orange
Area 82 - Buena Park
Interior
Interior Features Balcony, Ceiling Fan(s), Separate/Formal Dining Room, Granite Counters, Quartz Counters, All Bedrooms Up, Jack and Jill Bath
Heating Central
Cooling Central Air
Flooring Carpet, Laminate, Tile
Fireplaces Type None
Fireplace No
Appliance Dishwasher, Disposal, Gas Range, Microwave, Water Heater
Laundry Washer Hookup, Gas Dryer Hookup
Exterior
Parking Features Garage
Garage Spaces 2.0
Garage Description 2.0
Pool Community, See Remarks, Association
Community Features Street Lights, Park, Pool
Utilities Available Cable Available, Electricity Available, Natural Gas Available, Phone Available, Sewer Available, See Remarks, Water Available
Amenities Available Clubhouse, Maintenance Grounds, Insurance, Playground, Pool
View Y/N Yes
Porch Patio, See Remarks
Attached Garage Yes
Total Parking Spaces 2
Private Pool No
Building
Lot Description Near Park
Faces West
Story 2
Entry Level Two
Sewer Public Sewer
Water Public
Level or Stories Two
New Construction No
Schools
Elementary Schools Emery
High Schools Sunny Hills
School District Fullerton Joint Union High
Others
HOA Name Highland Greens HOA
Senior Community No
Tax ID 06641222
Acceptable Financing Cash, Cash to New Loan, Conventional, FHA, VA Loan
Listing Terms Cash, Cash to New Loan, Conventional, FHA, VA Loan
Financing Cash to New Loan
Special Listing Condition Standard
Read Less
Want to know what your home might be worth? Contact us for a FREE valuation!

Our team is ready to help you sell your home for the highest possible price ASAP

Bought with Tae Woo Kim • Reliance Real Estate Services





