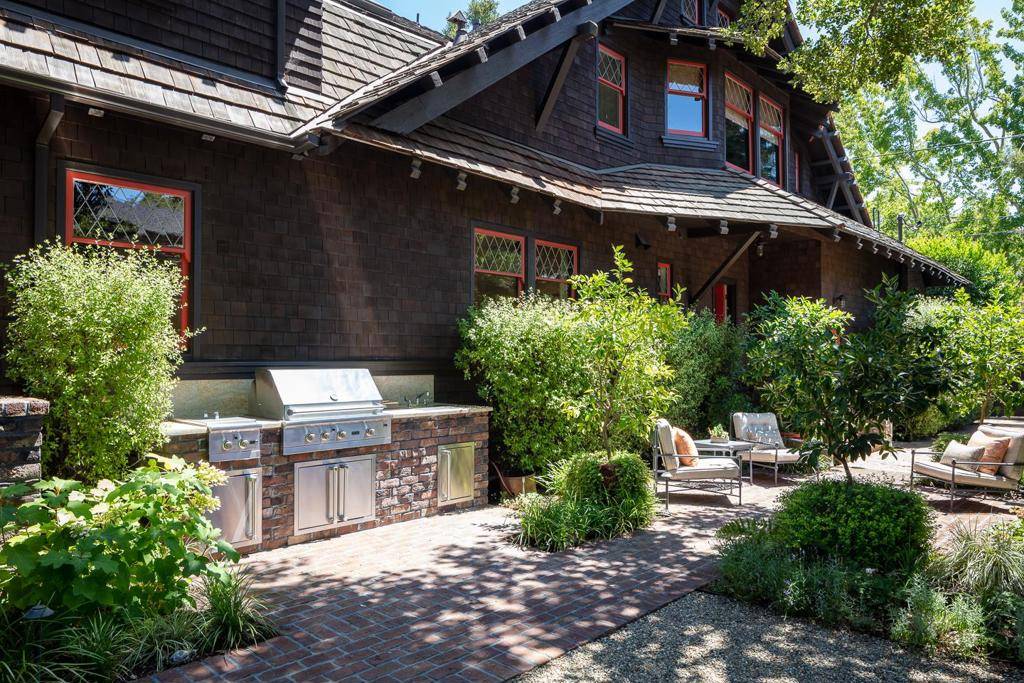$15,000,000
$17,500,000
14.3%For more information regarding the value of a property, please contact us for a free consultation.
601 Melville AVE Palo Alto, CA 94301
5 Beds
6 Baths
7,823 SqFt
Key Details
Sold Price $15,000,000
Property Type Single Family Home
Sub Type Single Family Residence
Listing Status Sold
Purchase Type For Sale
Square Footage 7,823 sqft
Price per Sqft $1,917
MLS Listing ID ML81802396
Sold Date 09/22/20
Bedrooms 5
Full Baths 5
Half Baths 1
HOA Y/N No
Year Built 1905
Lot Size 0.418 Acres
Property Sub-Type Single Family Residence
Property Description
Magnificently & flawlessly remodeled, this notable Palo Alto residence is one of the City's most enduring landmarks. Exceptional design, outstanding craftsmanship & state-of-the-art amenities harmonize with the original architecture of this turn of the century beauty transforming it into a home that radiates warmth & hospitality. Grand rooms feature rich wood details, open beam ceilings, handsome stonework, & an abundance of windows. There are 5 huge bedroom suites, one on the main floor with a separate seating area, two private offices, an open family/kitchen that will wow the home chef, an upstairs media room with snack kitchen, & lower level rec room. There is plenty of room for work, play, family time & exercise space. The home is surrounded by a serene garden with majestic trees, lush perimeter planting beds, water features & an inviting brick terrace with outdoor fireplace. A detached garage repurposed as an exercise space & a 1-bedroom cottage complete this special property.
Location
State CA
County Santa Clara
Area 699 - Not Defined
Zoning R1
Interior
Interior Features Breakfast Bar, Utility Room, Wine Cellar, Walk-In Closet(s)
Heating Heat Pump
Cooling Central Air
Flooring Carpet, Wood
Fireplaces Type Gas Starter, Living Room, Outside
Fireplace Yes
Appliance Dishwasher, Electric Oven, Freezer, Disposal, Refrigerator, Range Hood, Self Cleaning Oven, Vented Exhaust Fan, Warming Drawer
Exterior
Garage Spaces 1.0
Garage Description 1.0
Fence Wood
View Y/N Yes
View Park/Greenbelt, Neighborhood
Roof Type Shingle
Attached Garage No
Total Parking Spaces 1
Building
Lot Description Level, Secluded
Story 2
Sewer Public Sewer
Water Public
Architectural Style Craftsman
New Construction No
Schools
Elementary Schools Other
Middle Schools Other
High Schools Palo Alto
School District Palo Alto Unified
Others
Tax ID 12007036
Financing Cash
Special Listing Condition Standard
Read Less
Want to know what your home might be worth? Contact us for a FREE valuation!

Our team is ready to help you sell your home for the highest possible price ASAP

Bought with Diana Nemirovsky • KW Advisors





