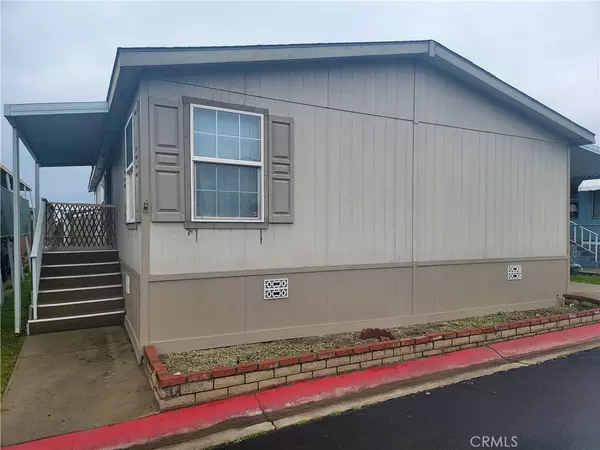$70,000
$99,999
30.0%For more information regarding the value of a property, please contact us for a free consultation.
2727 Pacific ST #46 Highland, CA 92346
3 Beds
2 Baths
1,456 SqFt
Key Details
Sold Price $70,000
Property Type Manufactured Home
Listing Status Sold
Purchase Type For Sale
Square Footage 1,456 sqft
Price per Sqft $48
MLS Listing ID EV23001403
Sold Date 03/21/23
Bedrooms 3
Full Baths 2
Construction Status Fixer,Repairs Cosmetic
HOA Y/N Yes
Land Lease Amount 600.0
Year Built 2001
Lot Size 670 Sqft
Property Description
DIAMOND IN THE ROUGH. CASH ONLY SALE!!! NO REPAIRS WILL BE MADE!!! GREAT PRICE FOR THIS 2001 built, 3 bedroom 2 bath 1456 Square foot home in the family friendly Pacific Palms Park. Kitchen is large and open with vaulted ceilings and tons of cabinets and counter space. Dining room off living room and kitchen. Living room has vaulted ceilings with track lighting and features a stone encrusted fireplace. Primary bedroom is on one side of the home and is good size with a walk in closet. Primary Bathroom has soaking tub, double sinks and separate shower. 2nd and 3rd bedrooms are off the other side of the living room. Hall Bath has large sink and tub in shower combo. Laundry room is inside off the kitchen. Added bonus of carport and shed. This Community offers: Pool and Spa, Clubhouse and Playground. With some cash and elbow grease you could make this your dream home.
Location
State CA
County San Bernardino
Area 276 - Highland
Building/Complex Name PACIFIC PALMS
Rooms
Other Rooms Shed(s)
Interior
Interior Features Ceiling Fan(s), Pantry, Unfinished Walls, All Bedrooms Up, Galley Kitchen, Main Level Primary, Walk-In Closet(s)
Heating Central
Cooling Central Air
Flooring Carpet, Vinyl
Fireplace No
Laundry Inside, Laundry Room
Exterior
Exterior Feature Awning(s)
Parking Features Attached Carport, Driveway, On Street
Pool Association, Community
Community Features Suburban, Pool
Utilities Available Electricity Connected, Natural Gas Connected, Sewer Connected, Water Connected
View Y/N Yes
View Neighborhood
Private Pool No
Building
Lot Description Rectangular Lot, Zero Lot Line
Story 1
Entry Level One
Foundation Raised
Sewer Public Sewer
Water Public
Level or Stories One
Additional Building Shed(s)
Construction Status Fixer,Repairs Cosmetic
Schools
School District San Bernardino City Unified
Others
Senior Community No
Tax ID 1191231386046
Acceptable Financing Cash
Listing Terms Cash
Financing Cash
Special Listing Condition Standard
Read Less
Want to know what your home might be worth? Contact us for a FREE valuation!

Our team is ready to help you sell your home for the highest possible price ASAP

Bought with ANIBAL REYES REYES-RODRIGUEZ • REALTY MASTERS & ASSOCIATES





