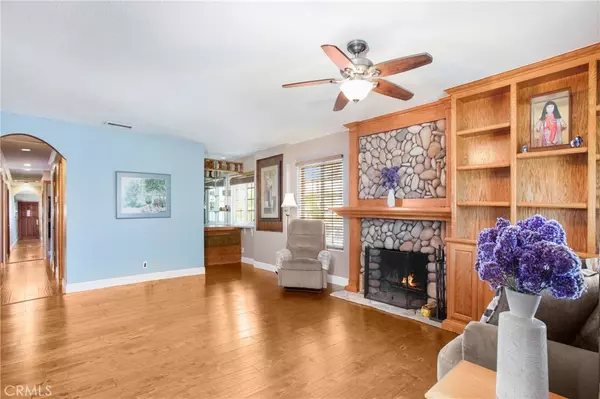$1,120,000
$1,199,000
6.6%For more information regarding the value of a property, please contact us for a free consultation.
1184 Dorset LN Costa Mesa, CA 92626
3 Beds
2 Baths
1,400 SqFt
Key Details
Sold Price $1,120,000
Property Type Single Family Home
Sub Type Single Family Residence
Listing Status Sold
Purchase Type For Sale
Square Footage 1,400 sqft
Price per Sqft $800
Subdivision Mesa North (Meno)
MLS Listing ID OC23121685
Sold Date 08/15/23
Bedrooms 3
Full Baths 2
HOA Y/N No
Year Built 1960
Lot Size 6,499 Sqft
Property Description
Welcome to 1184 Dorset Lane, an inviting residence tucked away in the sought-after Paularino neighborhood of Costa Mesa! Embrace the charm of cul de sac living in this elegant home boasting three bedrooms and two bathrooms. As you roll up to your new home you are welcomed by your California friendly front yard. Entering the home, you'll be greeted by a radiant and welcoming ambiance, accentuated by the wood floors that exude timeless character. A river rock fireplace is warm focal point of the living. The expanded kitchen offers a delightful space for culinary endeavors with a raised ceiling in the dining room. The guest bathroom and all bedrooms are thoughtfully proportioned, providing ample room and convenient storage options with their generous closet spaces and continued wood flooring. The primary bedroom is a tranquil retreat, featuring an en suite bathroom that offers direct access to the backyard, presenting an opportunity for your personal customization. Step into the expansive backyard, spanning approximately 6,500 square feet, and be greeted by a low-maintenance oasis. The covered patio area creates an ideal space for outdoor living, allowing you to bask in the beauty of your surroundings. Additionally, you'll discover a private spa area, providing the perfect setting for relaxation and rejuvenation. Solar was installed in 2019 and come with the property. The electric panel was replaced, ensuring efficient power distribution, and the garage includes an additional 220-volt outlet added convenience. The garage includes a separate air conditioning unit and 220 power. This home has all the modern amenities in place. Situated in a prime location, this residence is conveniently close to freeways, the OC Fairgrounds, TeWinkle Park, South Coast Plaza, 17th Street shops, and a variety of dining options. Don't delay, as this remarkable property is sure to attract attention swiftly. Take the opportunity to make it your own, and seize this chance for a wonderful new chapter in homeownership!
Location
State CA
County Orange
Area C3 - South Coast Metro
Rooms
Main Level Bedrooms 3
Interior
Interior Features Breakfast Bar, Ceiling Fan(s), High Ceilings, Recessed Lighting, All Bedrooms Down, Bedroom on Main Level, Main Level Primary
Heating Central
Cooling Central Air
Flooring Wood
Fireplaces Type Family Room
Fireplace Yes
Appliance Dishwasher, Electric Oven, Gas Cooktop, Disposal, Microwave, Refrigerator
Laundry Gas Dryer Hookup, Inside
Exterior
Exterior Feature Rain Gutters
Parking Features Door-Multi, Driveway, Garage Faces Front, Garage, Garage Door Opener, RV Potential
Garage Spaces 2.0
Garage Description 2.0
Fence Block
Pool None
Community Features Curbs, Gutter(s), Street Lights, Suburban, Sidewalks
Utilities Available Cable Available, Electricity Connected, Natural Gas Connected, Phone Available, Sewer Connected, Water Connected
View Y/N No
View None
Roof Type Composition
Accessibility Other
Attached Garage Yes
Total Parking Spaces 2
Private Pool No
Building
Lot Description Corner Lot, Garden, Level, Rectangular Lot, Yard
Faces South
Story 1
Entry Level One
Foundation Slab
Sewer Public Sewer
Water Public
Architectural Style Traditional
Level or Stories One
New Construction No
Schools
Elementary Schools Paularino
Middle Schools Costa Mesa
High Schools Costa Mesa
School District Newport Mesa Unified
Others
Senior Community No
Tax ID 14114107
Acceptable Financing Cash, Cash to New Loan, Conventional
Green/Energy Cert Solar
Listing Terms Cash, Cash to New Loan, Conventional
Financing Cash
Special Listing Condition Standard
Read Less
Want to know what your home might be worth? Contact us for a FREE valuation!

Our team is ready to help you sell your home for the highest possible price ASAP

Bought with Fred Macias • Realty One Group West





