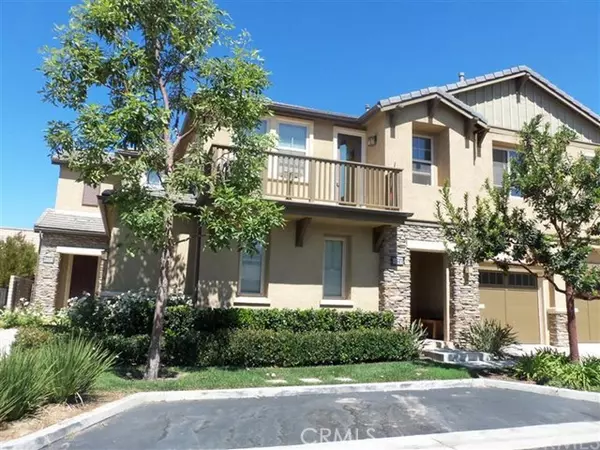$505,000
$510,000
1.0%For more information regarding the value of a property, please contact us for a free consultation.
6843 Sperryville LN Moorpark, CA 93021
3 Beds
3 Baths
1,816 SqFt
Key Details
Sold Price $505,000
Property Type Townhouse
Sub Type Townhouse
Listing Status Sold
Purchase Type For Sale
Square Footage 1,816 sqft
Price per Sqft $278
Subdivision Waverly Place - 504
MLS Listing ID 314031360
Sold Date 01/06/15
Bedrooms 3
Full Baths 2
Half Baths 1
Condo Fees $213
HOA Fees $213/mo
HOA Y/N Yes
Year Built 2008
Lot Size 879 Sqft
Property Description
Located on a quiet street in the exclusive Waverly place community is this two story 3 bedroom, 2 1/2 bath home. The floor plan flows seamlessly between rooms filled with beautiful natural light. The kitchen is a cook's dream with gleaming granite countertops, custom designed cabinetry and stainless steel appliances. Large eating area off kitchen opens to lovely spacious living room with, plank wood floors, fireplace and built-in bar with granite counter, ideal for entertaining. Charming Formal dining room, with lovely neutral color scheme, perfect for family gatherings, and the upcoming holidays. Upstairs there are 3 bedrooms including a generous Master bedroom featuring a walk-in closet, and large bath with his and her sinks, sunken tub and separate shower. The backyard with freshly planted grass, and slate patio makes the perfect setting for hosting backyard barbecues and gatherings. This turn-key custom designed home built in 2008,is a must see. Welcome Home.
Location
State CA
County Ventura
Area Nmp - North Moorpark
Zoning RES
Interior
Interior Features Built-in Features, Chair Rail, Dry Bar, Separate/Formal Dining Room, High Ceilings, Open Floorplan, Pantry, Recessed Lighting, Bar, All Bedrooms Up, Walk-In Pantry, Walk-In Closet(s)
Heating Forced Air, Radiant
Cooling Central Air
Flooring Carpet, Wood
Fireplaces Type Decorative, Living Room, See Remarks
Fireplace Yes
Appliance Refrigerator
Laundry Inside, Upper Level
Exterior
Parking Features Door-Single, Garage, Garage Door Opener, Private, Shared Driveway
Garage Spaces 2.0
Garage Description 2.0
Pool Association, Community, Fenced, Filtered, In Ground, Private
Community Features Pool
Amenities Available Picnic Area, Playground
View Y/N No
Porch Open, Patio, Tile
Attached Garage Yes
Private Pool No
Building
Entry Level Two
Sewer Public Sewer
Level or Stories Two
Others
HOA Name EUCLID
Tax ID 5130260275
Acceptable Financing Cash to New Loan
Listing Terms Cash to New Loan
Financing Conventional
Special Listing Condition Standard
Read Less
Want to know what your home might be worth? Contact us for a FREE valuation!

Our team is ready to help you sell your home for the highest possible price ASAP

Bought with Keith Begane • Century 21 Everest





