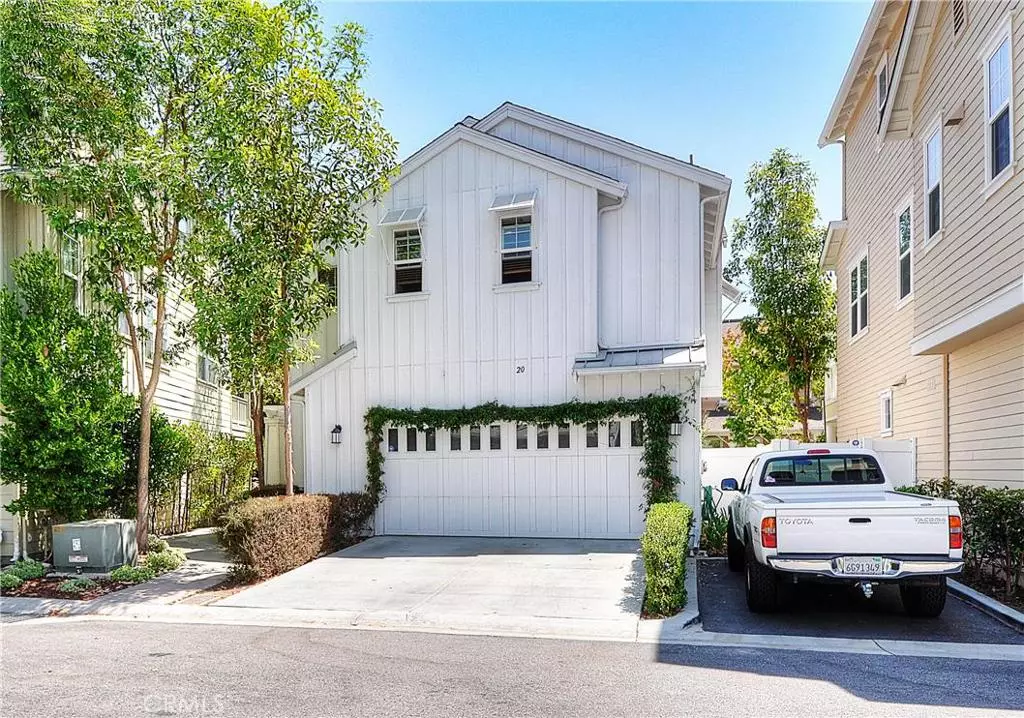$620,000
$624,000
0.6%For more information regarding the value of a property, please contact us for a free consultation.
20 Rinehart RD Ladera Ranch, CA 92694
3 Beds
3 Baths
1,942 SqFt
Key Details
Sold Price $620,000
Property Type Condo
Sub Type Condominium
Listing Status Sold
Purchase Type For Sale
Square Footage 1,942 sqft
Price per Sqft $319
Subdivision Tarleton (Tarl)
MLS Listing ID OC16193655
Sold Date 11/04/16
Bedrooms 3
Full Baths 2
Half Baths 1
Condo Fees $236
Construction Status Turnkey
HOA Fees $236/mo
HOA Y/N Yes
Year Built 2005
Property Description
PRIME LOCATION with a FULL DRIVEWAY, This fabulous 3 bedroom + master bedroom retreat, 2.5 bathroom, 1,914 sq. ft. detached home is a great deal! All bedrooms are sizable and the large master bedroom has its own private master retreat. The master bathroom has a sunken tub, a separate shower, a walk in closet plus a private toilet area. At the top of the stairs there is a tech / office area. Great upgrades throughout like owned solar panels for extra low electric bills, upgraded kitchen with stainless steel appliances and a custom backsplash, upgraded lighting in dining room, bathrooms plus additional canned lights have been added throughout the home. Door knobs have been upgraded, there is a home security system, a custom TV built-in, epoxy flooring in the garage plus lots of storage cabinets and overhead storage in the garage. Home sits right on the central paseo greenbelt that runs through Terramor Village and is the start of miles of walking, hiking and biking trails. Everything is a short 5 minute walk from the house, Oso Grande Elementary, several playgrounds, 3 different pools, Covenant Hills Clubhouse, the skate park and Ladera's famous water park. FREE High Speed internet is included through HOA.
Location
State CA
County Orange
Area Ld - Ladera Ranch
Interior
Interior Features Breakfast Bar, Built-in Features, Cathedral Ceiling(s), Granite Counters, High Ceilings, Recessed Lighting, All Bedrooms Up, Primary Suite, Walk-In Closet(s)
Heating Forced Air
Cooling Central Air
Fireplaces Type Family Room
Fireplace Yes
Appliance Dishwasher, Gas Cooktop, Gas Oven, Gas Range, Gas Water Heater, Microwave
Laundry Inside, Upper Level
Exterior
Parking Features Door-Multi, Direct Access, Driveway, Garage
Garage Spaces 2.0
Garage Description 2.0
Fence Vinyl
Pool Heated, Lap, Association
Community Features Curbs, Gutter(s), Street Lights, Sidewalks, Park
Utilities Available Sewer Available, Sewer Connected, Underground Utilities
Amenities Available Clubhouse, Sport Court, Meeting/Banquet/Party Room, Barbecue, Playground, Pool, Recreation Room, Spa/Hot Tub, Tennis Court(s), Trail(s)
View Y/N Yes
View Park/Greenbelt
Accessibility None
Porch Concrete
Attached Garage Yes
Total Parking Spaces 4
Private Pool No
Building
Lot Description Near Park
Story 2
Entry Level Two
Foundation Slab
Sewer Sewer Tap Paid
Water Public
Level or Stories Two
Construction Status Turnkey
Schools
School District Capistrano Unified
Others
HOA Name LARMAC - 1st Service Residential
Senior Community No
Tax ID 93057427
Security Features Security System,Carbon Monoxide Detector(s),Smoke Detector(s)
Acceptable Financing Conventional, FHA, Submit
Listing Terms Conventional, FHA, Submit
Financing Conventional
Special Listing Condition Standard
Read Less
Want to know what your home might be worth? Contact us for a FREE valuation!

Our team is ready to help you sell your home for the highest possible price ASAP

Bought with Tim Wolter • HomeSmart, Evergreen Realty

