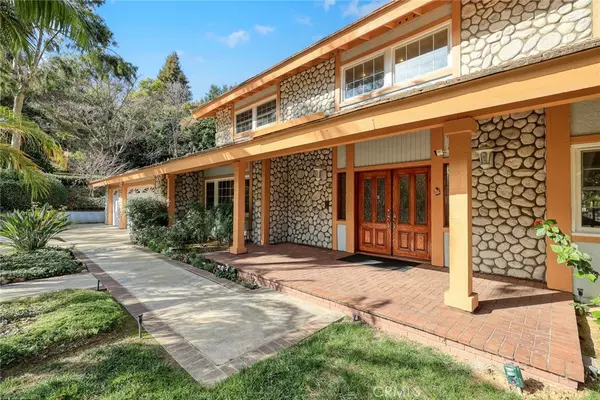$1,480,000
$1,560,000
5.1%For more information regarding the value of a property, please contact us for a free consultation.
14553 Blue Sky RD Hacienda Heights, CA 91745
4 Beds
3 Baths
3,214 SqFt
Key Details
Sold Price $1,480,000
Property Type Single Family Home
Sub Type Single Family Residence
Listing Status Sold
Purchase Type For Sale
Square Footage 3,214 sqft
Price per Sqft $460
MLS Listing ID WS22239502
Sold Date 07/21/23
Bedrooms 4
Full Baths 3
Condo Fees $100
Construction Status Turnkey
HOA Fees $100/mo
HOA Y/N No
Year Built 1978
Lot Size 1.278 Acres
Property Description
A lovely dwelling with extraordinary curb appeal, one of a kind, a spectacular landscaped park-like backyard, and tons of upgrades. Nestled in a gated community in southern Hacienda Heights, a quiet neighborhood with 19 households, it provides four bedrooms, three bathrooms, and a living area of 3,214 SqFt on a huge lot of 55,756 SqFt. A rare gem for nature lovers.
Craftsman-style home decorated by swaying palm trees and roses with a brick-paved path and steps leading up to the front porch.
The first floor features an entrance foyer, a generously sized living room, a cozy family room, two gourmet kitchens, a formal dining room, and a master suite on the first story.
The spacious formal living room and family room have built-in fireplaces with abundant natural light pouring through well-located windows, both rooms have direct and easy access to the backyard.
The gourmet kitchen boasts wood cabinetry, mosaic backsplash, granite countertops, a breakfast nook, and stainless-steel appliances. A Chinese wok kitchen provides more options for tastes. Next to the kitchen is a formal dining room.On the second floor, a fabulous master suite enjoying the gorgeous views of the pool and garden. Overlooking spectacular changes of seasons, the hills, the forest, and birds. Master bathroom with dual vanity, separate bathtub, and shower stall.A spacious loft next to windows inviting ample natural lights. Two decent-sized bedrooms enjoy a sizable bathroom with dual sink vanity and shower stall. Huge backyard garden, stunning natural scenery, towering pine trees, ideal for entertaining and relaxation while enjoying sounds of birds and sightings of much other wildlife!It features a beautiful idyllic layout decorated with elegant light poles, well-cultivated lawns, bushes, trees, fruit trees, and a wooden patio for grapes.A circular fenced swimming pool with a built-in Jacuzzi, a slide, and a diving board. Great area to entertain friends and family with BBQ parties and happy hours.The property features dual pane windows, maple wood hardwood flooring, Italian marble flooring, two fireplaces, recessed lights, a solar system, a sprinkler system, a water purifier, three car garages, etc. A road leads to the top of the mountain, making it ideal for hiking, around ten degrees cooler in the summer. It is a resort-like home, it feels like a permanent vacation. The potential here is limitless: to build ADU! Call us today to claim your home! More photos to expect.
Location
State CA
County Los Angeles
Area 631 - Hacienda Heights
Zoning LCA1*
Rooms
Main Level Bedrooms 1
Interior
Interior Features Granite Counters, Stone Counters, Bedroom on Main Level, Loft, Main Level Primary, Primary Suite
Heating Central, Solar
Cooling Central Air
Flooring Stone, Tile, Wood
Fireplaces Type Family Room, Living Room
Fireplace Yes
Appliance Dishwasher, Gas Range
Laundry Inside
Exterior
Parking Features Garage Faces Front, Garage, Gated
Garage Spaces 3.0
Garage Description 3.0
Pool Fenced, Private
Community Features Curbs, Sidewalks, Gated
Utilities Available Electricity Available, Natural Gas Available, Sewer Available
View Y/N Yes
View City Lights, Mountain(s)
Roof Type Tile
Porch Deck, Patio, Porch
Attached Garage Yes
Total Parking Spaces 3
Private Pool Yes
Building
Lot Description Sprinklers In Front, Irregular Lot, Lawn, Lot Over 40000 Sqft, Sprinklers On Side, Sprinkler System
Story Two
Entry Level Two
Sewer Public Sewer
Water Public
Architectural Style Contemporary
Level or Stories Two
New Construction No
Construction Status Turnkey
Schools
School District Hacienda La Puente Unified
Others
Senior Community No
Tax ID 8221042008
Security Features Gated Community
Acceptable Financing Cash, Cash to Existing Loan, Cash to New Loan, Conventional
Listing Terms Cash, Cash to Existing Loan, Cash to New Loan, Conventional
Financing Conventional
Special Listing Condition Standard
Read Less
Want to know what your home might be worth? Contact us for a FREE valuation!

Our team is ready to help you sell your home for the highest possible price ASAP

Bought with James Gallardo • James Gallardo, Broker





