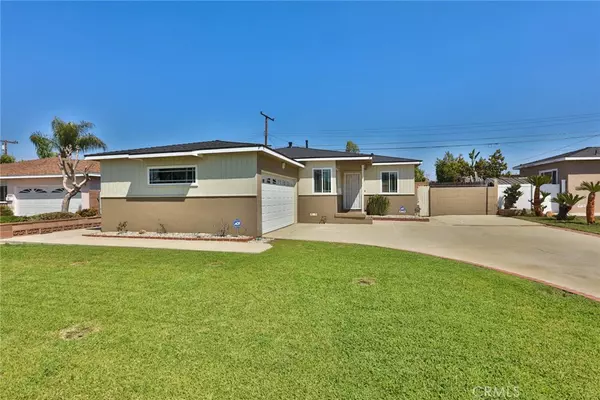$750,000
$759,000
1.2%For more information regarding the value of a property, please contact us for a free consultation.
1212 Barford AVE Hacienda Heights, CA 91745
3 Beds
1 Bath
1,154 SqFt
Key Details
Sold Price $750,000
Property Type Single Family Home
Sub Type Single Family Residence
Listing Status Sold
Purchase Type For Sale
Square Footage 1,154 sqft
Price per Sqft $649
MLS Listing ID PW23001291
Sold Date 06/30/23
Bedrooms 3
Full Baths 1
HOA Y/N No
Year Built 1955
Lot Size 7,056 Sqft
Property Description
You must take advantage of this amazing opportunity! Completely updated from top to bottom this 1,154 Sqft home features 3 bedrooms each with high end ceiling fans and new blinds, 1 remodeled bathroom with quartz counters, a new vanity, tub & Bluetooth connection, a spacious living room with an attached enclosed patio providing extra space, and an updated kitchen with marble counters, lined cabinets, and an eating area! There are so many great updates including Central AC/Heat with new units, a new roof and fascia boards, full laundry area in the garage, newly insulated, new windows, a new water heater, new garbage disposal, new waterproof laminate floors, new baseboards, copper plumbing, tons of cabinet & counter space, and an updated electrical panel! That's not all! This home has even more upgrades adding all new interior doors and jams, fresh paint and texture throughout the entire home! The garage has been dry walled and all rooms have been caulking sealed for bug prevention! The lot is a great size and has so much room and potential measuring 7,056 Sqft including a large flat cemented area an attached 2 car garage and an open driveway perfect for extra parking! The location is amazing sitting in a quiet neighborhood and just minutes from great schools, parks, multiple shopping centers and freeway access! Thank you so much for viewing this home!
Location
State CA
County Los Angeles
Area 631 - Hacienda Heights
Zoning LCR106
Rooms
Main Level Bedrooms 3
Interior
Interior Features Eat-in Kitchen, Bedroom on Main Level
Heating Central
Cooling Central Air
Flooring Laminate
Fireplaces Type None
Fireplace No
Laundry In Garage
Exterior
Garage Spaces 2.0
Garage Description 2.0
Pool None
Community Features Street Lights, Suburban, Sidewalks
View Y/N No
View None
Porch Concrete
Attached Garage Yes
Total Parking Spaces 2
Private Pool No
Building
Lot Description Back Yard, Front Yard
Story One
Entry Level One
Sewer Public Sewer
Water Public
Level or Stories One
New Construction No
Schools
School District Hacienda La Puente Unified
Others
Senior Community No
Tax ID 8242023034
Acceptable Financing Cash, Cash to New Loan, Conventional, FHA
Listing Terms Cash, Cash to New Loan, Conventional, FHA
Financing Conventional
Special Listing Condition Standard
Read Less
Want to know what your home might be worth? Contact us for a FREE valuation!

Our team is ready to help you sell your home for the highest possible price ASAP

Bought with Ellie Viray • Coldwell Banker Realty




