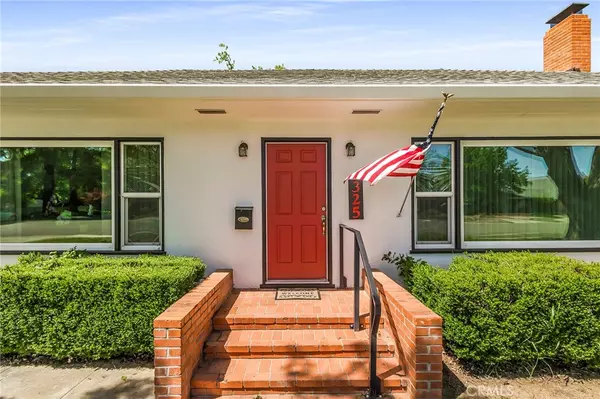$485,000
$495,000
2.0%For more information regarding the value of a property, please contact us for a free consultation.
325 S Marshall AVE Willows, CA 95988
7 Beds
3 Baths
2,990 SqFt
Key Details
Sold Price $485,000
Property Type Single Family Home
Sub Type Single Family Residence
Listing Status Sold
Purchase Type For Sale
Square Footage 2,990 sqft
Price per Sqft $162
MLS Listing ID SN23069436
Sold Date 06/12/23
Bedrooms 7
Full Baths 3
Construction Status Turnkey
HOA Y/N No
Year Built 1953
Lot Size 0.710 Acres
Property Description
Pristine and Spacious! This beautiful property is perfectly situated at the end of the street with a 2-car garage, 4-space carport, pull-through parking, RV potential, alley access, and shared tennis court, all on a 0.7-acre lot in the heart of Willows. Inside the home, enjoy space to move about with 6 bedrooms + a designated office/den. There are 2 bedrooms, 1 bath on one side of the home, and 4 bedrooms, 2 baths on the other. Take advantage of two separate living areas and dual HVAC's - it's perfect for a large family or mother-in-law set up! Plus, this home is ideal for entertaining with an open kitchen and breakfast bar, formal dining room, cozy breakfast nook, retro “bar room”, and more! You will love having both a classic, brick fireplace and a free-standing woodstove. Lucky for you, this seller has done all the maintenance work. This includes newer exterior paint, laminate wood and carpet flooring, ceiling fans, some newer fencing, a brand-new HVAC unit, and more! The appointed laundry room is large and has lots of storage opportunities. Venture outside onto the custom trek decking and overlook the park-like yard. You will see a spacious green lawn and tons of producing fruit trees (all on a drip system)! This property is cool and shaded in the summer and warm in the winter. It's the perfect place to call home. Call today for a tour.
Location
State CA
County Glenn
Rooms
Other Rooms Tennis Court(s)
Main Level Bedrooms 6
Interior
Interior Features Breakfast Bar, Breakfast Area, Ceiling Fan(s), Separate/Formal Dining Room, Bar, All Bedrooms Down
Heating Central, Fireplace(s), Wood Stove
Cooling Central Air, Whole House Fan
Flooring Carpet, Laminate
Fireplaces Type Bonus Room, Family Room, Wood Burning
Fireplace Yes
Appliance Convection Oven, Dishwasher, Electric Cooktop, Electric Range, Disposal, Refrigerator, Water Heater
Laundry Inside, Laundry Room
Exterior
Parking Features Attached Carport, Carport, Garage, Pull-through, RV Potential
Garage Spaces 2.0
Carport Spaces 4
Garage Description 2.0
Fence Excellent Condition
Pool None
Community Features Sidewalks
Utilities Available Cable Connected, Electricity Connected, Natural Gas Connected, Sewer Connected, Water Connected
View Y/N Yes
View Neighborhood
Roof Type Composition
Accessibility Grab Bars
Porch Deck
Attached Garage No
Total Parking Spaces 6
Private Pool No
Building
Lot Description 0-1 Unit/Acre
Story 1
Entry Level One
Sewer Public Sewer
Water Public
Architectural Style Ranch
Level or Stories One
Additional Building Tennis Court(s)
New Construction No
Construction Status Turnkey
Schools
School District Willows Unified
Others
Senior Community No
Tax ID 002071005000
Security Features Carbon Monoxide Detector(s),Smoke Detector(s)
Acceptable Financing Cash to New Loan
Listing Terms Cash to New Loan
Financing FHA
Special Listing Condition Standard
Read Less
Want to know what your home might be worth? Contact us for a FREE valuation!

Our team is ready to help you sell your home for the highest possible price ASAP

Bought with Sara O'Reilly • Titus Properties





