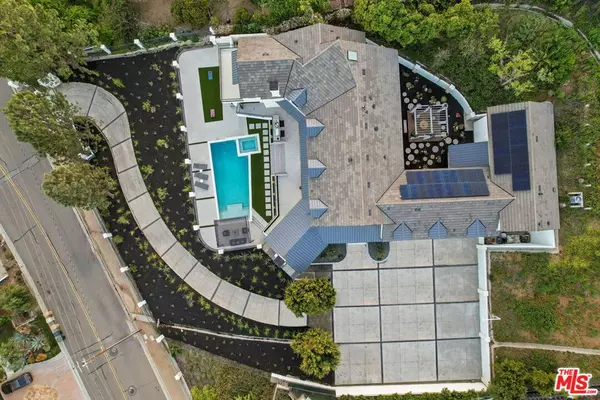$5,300,000
$5,495,000
3.5%For more information regarding the value of a property, please contact us for a free consultation.
18541 Valley DR Villa Park, CA 92861
8 Beds
8 Baths
10,329 SqFt
Key Details
Sold Price $5,300,000
Property Type Single Family Home
Sub Type Single Family Residence
Listing Status Sold
Purchase Type For Sale
Square Footage 10,329 sqft
Price per Sqft $513
MLS Listing ID 23262795
Sold Date 06/05/23
Bedrooms 8
Full Baths 2
Half Baths 2
Three Quarter Bath 4
Construction Status Updated/Remodeled
HOA Y/N No
Year Built 1983
Lot Size 0.903 Acres
Property Description
Located in Orange County's prestigious Villa Park and set behind private gates on an elevated lot, this newly remodeled contemporary estate offers breathtaking views of the city and Catalina Island. Boasting 8 bedrooms, 8 baths, and over 10,000 sq. ft. of living space on an expansive nearly 40,000 sq. ft. lot, the home comes replete with every amenity necessary for luxe living and top-class entertainment. Enter into a light-filled foyer with double-height ceilings and a wrap-around staircase accentuated by a chandelier. The main level enjoys an open floor plan with flowing spaces accentuated by White Oak flooring. The cozy living area is framed by a wooden feature wall and marble fireplace. Adjacent to this, the dining area is replete with its own wooden accent feature wall, custom-built buffet cabinets, and designer chandelier. The chef's kitchen features a full set of Thermador appliances, custom White Oak cabinetry, leathered granite backsplash and countertops, and a large cascading center island with seating. A spacious breakfast nook with additional storage and views completes the kitchen area, with its own semi-private room with a fireplace perfect for an additional family/TV room. This entire level enjoys access to the sweeping yard with a resort-style pool and spa with smart controls, a Cantilever pergola with a rainfall feature, and a built-in BBQ, all enjoying more gorgeous views. The split-level primary suite enjoys high ceilings, a sitting area, fireplace, private balcony with sprawling unobstructed views, his-and-her closets, and a breathtaking spa-like bathroom with dual vanity, touchless heated smart toilet, large walk-in steam shower, freestanding bathtub, and sauna. Additional amenities include a secondary owner's suite with a large bathroom, a 1,000 sq. ft. theater with 11.2 Dolby Atmos system, two office spaces, a gym with massage room (could be wine or cigar room), a 4-car garage, and a 20-car motor court. Upgraded tech features include solar panels, dual EV chargers, Smart Home automation for lighting, gate, door, pool, and temperature, a 4K video surveillance system with local storage, and built-in Sonos speakers.
Location
State CA
County Orange
Area 73 - Villa Park
Interior
Interior Features Walk-In Closet(s)
Heating Central
Cooling Central Air
Flooring Wood
Fireplaces Type Den, Family Room, Primary Bedroom
Furnishings Unfurnished
Fireplace Yes
Appliance Barbecue, Dishwasher, Refrigerator
Laundry Laundry Room
Exterior
Parking Features Driveway, Private
Garage Spaces 4.0
Garage Description 4.0
Pool Private
View Y/N Yes
View City Lights, Hills, Mountain(s), Trees/Woods
Attached Garage Yes
Total Parking Spaces 20
Private Pool Yes
Building
Story 2
Architectural Style Contemporary
New Construction No
Construction Status Updated/Remodeled
Others
Senior Community No
Tax ID 37242208
Special Listing Condition Standard
Read Less
Want to know what your home might be worth? Contact us for a FREE valuation!

Our team is ready to help you sell your home for the highest possible price ASAP

Bought with Torry Adams • BK Platinum Properties




