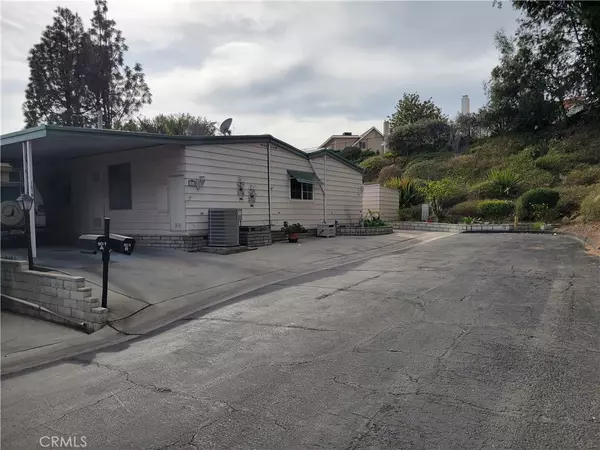$145,000
$145,000
For more information regarding the value of a property, please contact us for a free consultation.
4040 Piedmont DR #101-B Highland, CA 92346
3 Beds
2 Baths
1,896 SqFt
Key Details
Sold Price $145,000
Property Type Manufactured Home
Listing Status Sold
Purchase Type For Sale
Square Footage 1,896 sqft
Price per Sqft $76
MLS Listing ID TR23028975
Sold Date 05/05/23
Bedrooms 3
Full Baths 2
Construction Status Turnkey
HOA Y/N No
Land Lease Amount 1144.0
Year Built 1977
Lot Dimensions Assessor
Property Description
Must see - New listing on the market in Senior Community near Yaamava' Resort & Casino, Spectacular view, 3 Bedroom and 2 bathrooms, manufactured home on quiet cul-de-sac, gated community with 24/7 security, large add on of sun- room, lanai, could be extra bedroom, rumpus room or large office space. Yearly property taxes. $50, wow!!! This well kept manufactured home is located in one of the best locations of the park, end unit in a cul-de-sac, large lot.
Location
State CA
County San Bernardino
Area 276 - Highland
Building/Complex Name Mountain Shadows
Rooms
Other Rooms Shed(s)
Interior
Interior Features Wet Bar, Ceiling Fan(s), Open Floorplan, Pantry, Storage, Bar, All Bedrooms Down, Walk-In Closet(s)
Heating Central
Cooling Central Air, Gas
Flooring Carpet, Vinyl
Fireplace No
Appliance Electric Cooktop, Electric Oven, Electric Range, Gas Water Heater, Microwave, Refrigerator, Water Heater, Dryer, Washer
Laundry Washer Hookup, Gas Dryer Hookup, Inside, Laundry Room
Exterior
Exterior Feature Lighting
Parking Features Attached Carport, Controlled Entrance, Carport, Driveway, Guest, Guarded, One Space, Storage
Carport Spaces 2
Pool Community, Fenced, In Ground, Association
Community Features Biking, Foothills, Park, Street Lights, Sidewalks, Gated, Pool
Utilities Available Electricity Connected, Sewer Connected, Water Connected
Amenities Available Billiard Room, Clubhouse, Outdoor Cooking Area, Barbecue, Playground, Pool, Guard, Spa/Hot Tub, Security, Storage, Trash, Water
View Y/N Yes
View Hills, Mountain(s), Neighborhood
Porch Rear Porch, Lanai
Total Parking Spaces 4
Private Pool No
Building
Lot Description Close to Clubhouse, Corner Lot, Cul-De-Sac, Garden, Lawn, Landscaped, Sprinkler System
Story 1
Entry Level One
Sewer Public Sewer
Water Public
Level or Stories One
Additional Building Shed(s)
Construction Status Turnkey
Schools
School District San Bernardino City Unified
Others
Pets Allowed Call
HOA Fee Include Sewer
Senior Community Yes
Tax ID 1199291026392
Security Features Carbon Monoxide Detector(s),Gated with Guard,Gated Community,Gated with Attendant,24 Hour Security,Smoke Detector(s),Security Guard
Acceptable Financing Cash, Conventional, Contract, Submit
Listing Terms Cash, Conventional, Contract, Submit
Financing Cash
Special Listing Condition Standard, Trust
Pets Allowed Call
Read Less
Want to know what your home might be worth? Contact us for a FREE valuation!

Our team is ready to help you sell your home for the highest possible price ASAP

Bought with TERI JENNEL OLDENDORF • COLDWELL BANKER KIVETT-TEETERS





