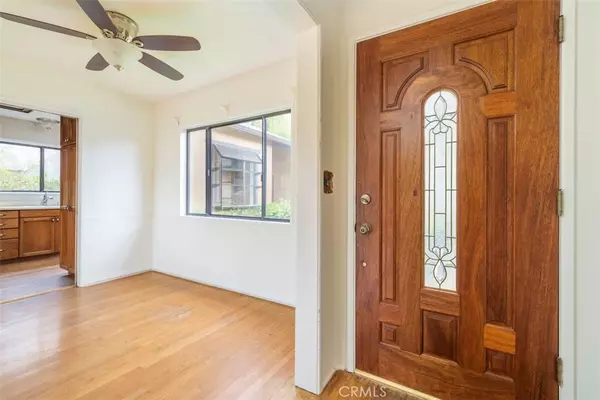$810,000
$849,000
4.6%For more information regarding the value of a property, please contact us for a free consultation.
2914 Stevens ST N La Crescenta, CA 91214
2 Beds
2 Baths
1,023 SqFt
Key Details
Sold Price $810,000
Property Type Single Family Home
Sub Type Single Family Residence
Listing Status Sold
Purchase Type For Sale
Square Footage 1,023 sqft
Price per Sqft $791
MLS Listing ID SR22236632
Sold Date 03/21/23
Bedrooms 2
Full Baths 1
Construction Status Repairs Cosmetic
HOA Y/N No
Year Built 1951
Lot Size 5,837 Sqft
Property Description
Adorable Charmer located north of Foothill Blvd. in one of the most desirable neighborhoods in the charming hills of La Crescenta!! Offering over 1000 sq.ft. of living space, 2 bedrooms, one bath with another quarter bath adjacent to the basement that could be converted to a third bedroom, this home has a ton of potential. Hardwood floors throughout really bring on the charm along with a fireplace, cheery light from the many windows and a gorgeous view from the living room. The kitchen is not original...it has been updated in the past along with the roof, HVAC system and also several of the windows have been replaced (the ones in the living room pull down so they can be cleaned from the inside!!). The county maintains the road, and this property boasts a very large lot for the area with a spacious back yard and front yard with beautiful curb appeal! Close to Award Winning Schools, shopping, restaurants, hardware, office needs, banks, gas stations, public transportation, quick access to the 210 hwy and more! This property is simply a Must See!
Location
State CA
County Los Angeles
Area 635 - La Crescenta/Glendale Montrose & Annex
Zoning LCR105
Rooms
Main Level Bedrooms 2
Interior
Interior Features Ceiling Fan(s), Unfurnished
Heating Central, Fireplace(s)
Cooling Central Air
Flooring Wood
Fireplaces Type Living Room, Masonry
Fireplace Yes
Appliance Double Oven, Dishwasher, Disposal, Gas Oven, Gas Range, Gas Water Heater, Range Hood, Water Heater
Laundry Washer Hookup, Gas Dryer Hookup, In Garage
Exterior
Parking Features Door-Multi, Driveway Down Slope From Street, Driveway, Garage, Paved, Private, Garage Faces Side, Side By Side
Garage Spaces 2.0
Garage Description 2.0
Pool None
Community Features Rural, Suburban
Utilities Available Electricity Connected, Natural Gas Connected, Sewer Connected, Underground Utilities, Water Connected
View Y/N Yes
View Canyon, Mountain(s)
Porch Front Porch
Attached Garage Yes
Total Parking Spaces 6
Private Pool No
Building
Lot Description Back Yard, Front Yard, Gentle Sloping, Sprinklers In Front, Irregular Lot, Lawn, Landscaped, Near Public Transit, Yard
Faces North
Story 1
Entry Level One
Foundation Combination, Raised, Slab
Sewer Public Sewer
Water Public
Architectural Style Traditional
Level or Stories One
New Construction No
Construction Status Repairs Cosmetic
Schools
School District Glendale Unified
Others
Senior Community No
Tax ID 5802025004
Security Features Carbon Monoxide Detector(s),Smoke Detector(s)
Acceptable Financing Submit
Listing Terms Submit
Financing Cash
Special Listing Condition Standard
Read Less
Want to know what your home might be worth? Contact us for a FREE valuation!

Our team is ready to help you sell your home for the highest possible price ASAP

Bought with Andrew Phelps • NONMEMBER MRML





