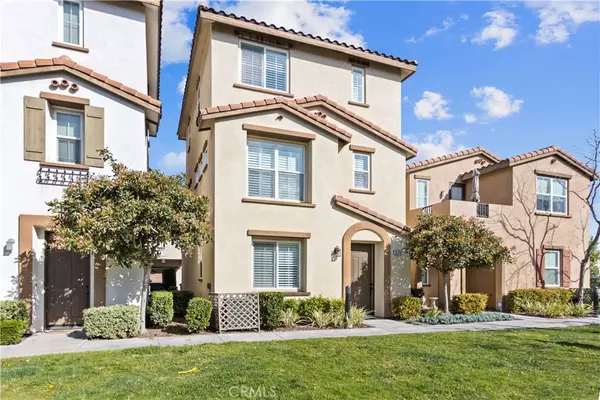$775,000
$775,000
For more information regarding the value of a property, please contact us for a free consultation.
8070 Ravenna LN Stanton, CA 90680
3 Beds
4 Baths
1,744 SqFt
Key Details
Sold Price $775,000
Property Type Single Family Home
Sub Type Single Family Residence
Listing Status Sold
Purchase Type For Sale
Square Footage 1,744 sqft
Price per Sqft $444
MLS Listing ID PW23026074
Sold Date 03/15/23
Bedrooms 3
Full Baths 3
Half Baths 1
Condo Fees $242
HOA Fees $242/mo
HOA Y/N Yes
Year Built 2008
Lot Size 1,241 Sqft
Property Description
Beautiful tri-level single detached Sienna home features 1744 square foot with ground floor bedroom with ceiling fan and en-suite bathroom, and 2 large attached garage with direct access to the house. Second level includes spacious living room with recessed lightning throughout, hardwood floors, gas fireplace and adjacent to gorgeous gourmet kitchen with granite countertops, stainless steel appliances, built-in microwave and spacious kitchen island. There is also a separate dining area, laundry room, powder room & balcony. Third level includes 2 separate bedrooms, each has its own full baths with glass enclosures. Master bathroom has tub and separate shower. Carpet is about 2 years old. Quiet complex that is centrally located near freeways and shopping center.
Location
State CA
County Orange
Area 61 - N Of Gar Grv, S Of Ball, E Of Knott, W Of Dal
Rooms
Main Level Bedrooms 1
Interior
Interior Features Ceiling Fan(s), Separate/Formal Dining Room, Eat-in Kitchen, Recessed Lighting, Main Level Primary, Primary Suite
Heating Forced Air, Fireplace(s)
Cooling Central Air
Flooring Carpet, Tile, Wood
Fireplaces Type None
Fireplace No
Appliance Dishwasher, Disposal, Microwave
Laundry Washer Hookup, Inside, Laundry Closet
Exterior
Garage Spaces 2.0
Garage Description 2.0
Pool None
Community Features Street Lights, Sidewalks
Amenities Available Barbecue, Picnic Area, Playground
View Y/N Yes
View Park/Greenbelt
Attached Garage Yes
Total Parking Spaces 2
Private Pool No
Building
Lot Description Garden
Story Three Or More
Entry Level Three Or More
Sewer Sewer On Bond
Water Public
Level or Stories Three Or More
New Construction No
Schools
School District Garden Grove Unified
Others
HOA Name Sienna at Renaissance Plaza
Senior Community No
Tax ID 13169120
Acceptable Financing Cash, Cash to New Loan, Conventional
Listing Terms Cash, Cash to New Loan, Conventional
Financing Cash
Special Listing Condition Standard
Read Less
Want to know what your home might be worth? Contact us for a FREE valuation!

Our team is ready to help you sell your home for the highest possible price ASAP

Bought with Brian Doubleday • Doubleday Group





