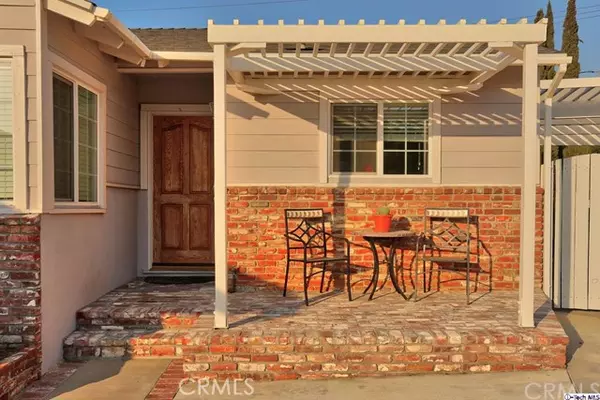$710,000
$649,000
9.4%For more information regarding the value of a property, please contact us for a free consultation.
10314 Langmuir AVE Sunland, CA 91040
3 Beds
2 Baths
1,660 SqFt
Key Details
Sold Price $710,000
Property Type Single Family Home
Sub Type Single Family Residence
Listing Status Sold
Purchase Type For Sale
Square Footage 1,660 sqft
Price per Sqft $427
Subdivision Not Applicable-105
MLS Listing ID 317006908
Sold Date 12/01/17
Bedrooms 3
Full Baths 1
Three Quarter Bath 1
Construction Status Updated/Remodeled
HOA Y/N No
Year Built 1959
Lot Size 6,512 Sqft
Property Description
Stop! The search for the perfect home is over because this is the one! Located on one of the most desirable streets in beautiful South Sunland this home has it all and then some! Formal entry leads you into a large living room with new gleaming hardwood floors, recessed lighting and crown moldings. Gorgeous gourmet kitchen with granite counters, custom cabinets, breakfast bar and stainless steel appliances. Elegant dining area with slider leading to the backyard, Giant master suite with cathedral ceilings, beautiful master bath and walk in closet. Two more good sized bedrooms and another full remodeled bathroom. The backyard is what dreams are made of with a new salt water pool and spa, built in natural gas BBQ, fire pit, view of the mountains and covered patio with seating area makes this the perfect place to entertain. No need to go on vacation you will already feel like you are. Home includes central A/C and heat, new hardwood floors, crown molding, new electrical panel and lighting, cooper plumbing, dual paned windows and sliders, new roof with lifetime warranty, new concrete driveway and brick work, beautiful paint colors and new exterior stucco. Low maintenance landscaping. Located on a quiet Cul-De-Sac. Welcome home
Location
State CA
County Los Angeles
Area 659 - Sunland/Tujunga
Zoning LAR1
Rooms
Other Rooms Corral(s)
Interior
Interior Features Ceiling Fan(s), Cathedral Ceiling(s), Separate/Formal Dining Room, Open Floorplan, Recessed Lighting, Primary Suite, Walk-In Closet(s)
Heating Forced Air, Natural Gas
Cooling Central Air
Flooring Stone, Wood
Fireplace No
Appliance Gas Cooking, Refrigerator
Laundry Gas Dryer Hookup, Inside
Exterior
Exterior Feature Barbecue
Parking Features Concrete, Direct Access, Door-Single, Driveway, Garage
Garage Spaces 2.0
Garage Description 2.0
Pool In Ground
Community Features Sidewalks
View Y/N Yes
View Mountain(s)
Roof Type Composition
Porch Covered
Attached Garage Yes
Private Pool No
Building
Lot Description Cul-De-Sac, Yard
Entry Level One
Sewer Public Sewer
Water Public
Architectural Style Traditional
Level or Stories One
Additional Building Corral(s)
Construction Status Updated/Remodeled
Schools
School District Los Angeles Unified
Others
Tax ID 2559004027
Acceptable Financing Cash, Cash to New Loan, Conventional, Submit
Listing Terms Cash, Cash to New Loan, Conventional, Submit
Financing Cash to Loan
Special Listing Condition Standard
Read Less
Want to know what your home might be worth? Contact us for a FREE valuation!

Our team is ready to help you sell your home for the highest possible price ASAP

Bought with Shakeh Gasparian • Coldwell Banker Hallmark





