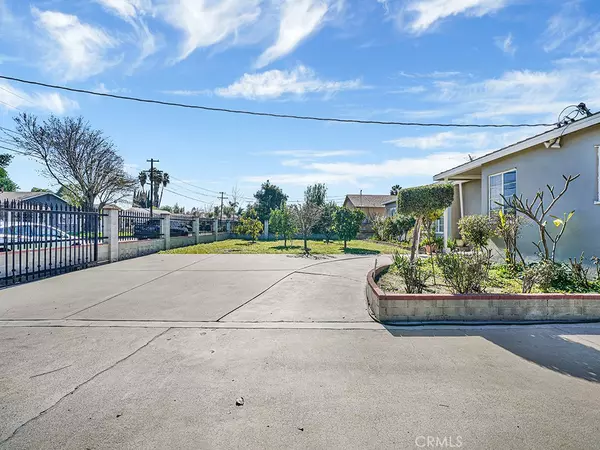$841,026
$799,000
5.3%For more information regarding the value of a property, please contact us for a free consultation.
7521 Amigo AVE Reseda, CA 91335
4 Beds
2 Baths
1,636 SqFt
Key Details
Sold Price $841,026
Property Type Single Family Home
Sub Type Single Family Residence
Listing Status Sold
Purchase Type For Sale
Square Footage 1,636 sqft
Price per Sqft $514
MLS Listing ID OC23018581
Sold Date 02/27/23
Bedrooms 4
Full Baths 2
HOA Y/N No
Year Built 1952
Lot Size 10,511 Sqft
Property Description
ABOUT THIS HOME: Discover your new beginnings on a superior multi-generational residence, a first to come to the open-market in over four decades, welcomes you to 7521 Amigo Avenue! • A single-level residence, situated on an expansive premium lot space of 10,513 s/f with RV parking or potential future main dwelling expansion or adding an Accessory Dwelling Unit (ADU), the possibilities are endless! • The value merits of this home opportunity are incredible, and your family deserves the very best! Come envision your new beginnings for your family while this rare opportunity is still available.
Location
State CA
County Los Angeles
Area Res - Reseda
Zoning LAR1
Rooms
Other Rooms Shed(s)
Main Level Bedrooms 4
Interior
Interior Features Wet Bar, Built-in Features, Separate/Formal Dining Room, Eat-in Kitchen, Granite Counters, In-Law Floorplan, Open Floorplan, Recessed Lighting, Storage, Bar, All Bedrooms Down, Bedroom on Main Level
Heating Central
Cooling Central Air
Flooring Bamboo
Fireplaces Type Living Room
Fireplace Yes
Appliance Convection Oven, Dishwasher, Free-Standing Range, Disposal, Gas Oven, Gas Range, Gas Water Heater, Range Hood, Water Heater
Laundry Washer Hookup, Electric Dryer Hookup, Gas Dryer Hookup, Inside, Laundry Room
Exterior
Parking Features Controlled Entrance, Concrete, Door-Single, Driveway, Garage Faces Front, Garage, Gated, On Site, Oversized, Private, RV Access/Parking
Garage Spaces 2.0
Garage Description 2.0
Fence Block, Privacy, Security, Wood
Pool None
Community Features Biking, Dog Park, Suburban, Park
Utilities Available Cable Connected, Electricity Connected, Natural Gas Connected, Sewer Connected, Water Connected
View Y/N Yes
View Neighborhood
Roof Type Composition,Membrane,Shingle
Accessibility Safe Emergency Egress from Home, No Stairs, Parking, Accessible Doors, Accessible Entrance
Porch Rear Porch, Concrete, Covered, Front Porch, Porch
Attached Garage No
Total Parking Spaces 10
Private Pool No
Building
Lot Description 0-1 Unit/Acre, Back Yard, Front Yard, Garden, Lawn, Landscaped, Level, Near Park, Near Public Transit, Rectangular Lot, Street Level, Walkstreet, Yard
Faces East
Story 1
Entry Level One
Foundation Combination, Raised
Sewer Public Sewer
Water Public
Architectural Style Traditional
Level or Stories One
Additional Building Shed(s)
New Construction No
Schools
Middle Schools Northridge
School District Los Angeles Unified
Others
Senior Community No
Tax ID 2118010019
Security Features Carbon Monoxide Detector(s),Smoke Detector(s)
Acceptable Financing Cash, Cash to New Loan, Conventional, 1031 Exchange, FHA, Fannie Mae, Freddie Mac, Government Loan, Private Financing Available, Submit, VA Loan
Listing Terms Cash, Cash to New Loan, Conventional, 1031 Exchange, FHA, Fannie Mae, Freddie Mac, Government Loan, Private Financing Available, Submit, VA Loan
Financing Cash
Special Listing Condition Standard
Read Less
Want to know what your home might be worth? Contact us for a FREE valuation!

Our team is ready to help you sell your home for the highest possible price ASAP

Bought with Mitra Manzourolhagh • Pinnacle Estate Properties, Inc.





