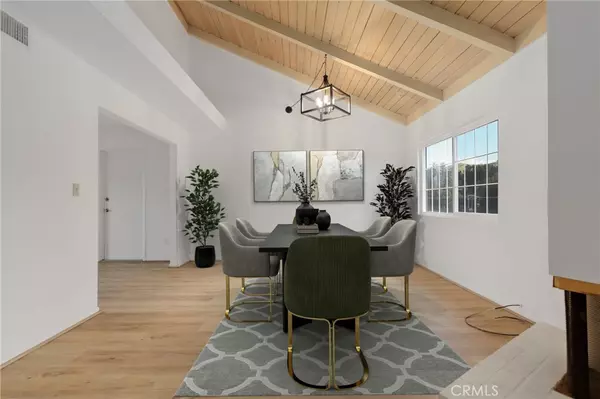$870,000
$849,980
2.4%For more information regarding the value of a property, please contact us for a free consultation.
2561 Fidelidad DR Hacienda Heights, CA 91745
3 Beds
2 Baths
1,444 SqFt
Key Details
Sold Price $870,000
Property Type Single Family Home
Sub Type Single Family Residence
Listing Status Sold
Purchase Type For Sale
Square Footage 1,444 sqft
Price per Sqft $602
MLS Listing ID PW22260200
Sold Date 02/27/23
Bedrooms 3
Full Baths 2
HOA Y/N No
Year Built 1964
Lot Size 9,574 Sqft
Property Description
First time on the market, loved by the original owners! This Hacienda Heights beauty has been loved and maintained through generations. Boasting an open floor plan, new luxury plank vinyl floors, new paint throughout, a Primary suite with ensuite bathroom, and a covered patio overlooking an inviting, oversized private backyard. The home opens to a large living space that is full of light, with a fireplace and enjoying a sliding glass door to the beautiful back yard. Wined around to a delightful dining spot, that is right off the kitchen and is perfect for casual dining or meal preparation. The kitchen has black appliances that accent the white tile counters and warm wood cabinetry. The bedrooms are tucked away for privacy and have brand new carpet. There are two large bathrooms, including a private one in the Primary suite. With traditional, welcoming curb appeal, this home is a gem. Close to award winning schools, and freeway friendly. It is a wonderful location. Don't miss it!
Location
State CA
County Los Angeles
Area 631 - Hacienda Heights
Zoning LCRA1L
Rooms
Main Level Bedrooms 3
Interior
Interior Features Beamed Ceilings, Built-in Features, Block Walls, Cathedral Ceiling(s), Pantry, Recessed Lighting, Storage, Tile Counters, Unfurnished, All Bedrooms Down, Attic, Walk-In Closet(s)
Heating Central, Natural Gas
Cooling Central Air, Gas
Flooring Carpet, Vinyl
Fireplaces Type Dining Room, Gas, Living Room, Wood Burning
Fireplace Yes
Appliance Dishwasher, Electric Cooktop, Electric Oven, Disposal, Gas Water Heater, Range Hood, Self Cleaning Oven, Vented Exhaust Fan, Water To Refrigerator
Laundry Electric Dryer Hookup, Gas Dryer Hookup, In Garage
Exterior
Parking Features Boat, Concrete, Door-Multi, Direct Access, Driveway, Driveway Up Slope From Street, Garage Faces Front, Garage, Garage Door Opener, Private, RV Access/Parking, Storage, Workshop in Garage
Garage Spaces 2.0
Garage Description 2.0
Fence Block, Chain Link, Good Condition, Wood
Pool None
Community Features Curbs, Dog Park, Foothills, Golf, Gutter(s), Park, Storm Drain(s), Street Lights, Sidewalks
View Y/N Yes
View Hills, Neighborhood, Trees/Woods
Roof Type Tile
Attached Garage Yes
Total Parking Spaces 4
Private Pool No
Building
Lot Description Front Yard, Sloped Up
Story 1
Entry Level One
Sewer Public Sewer
Water Public
Level or Stories One
New Construction No
Schools
School District Hacienda La Puente Unified
Others
Senior Community No
Tax ID 8205021021
Acceptable Financing Cash, Cash to New Loan, Conventional, FHA, VA Loan
Listing Terms Cash, Cash to New Loan, Conventional, FHA, VA Loan
Financing Conventional
Special Listing Condition Standard
Read Less
Want to know what your home might be worth? Contact us for a FREE valuation!

Our team is ready to help you sell your home for the highest possible price ASAP

Bought with Lilian Hsiao • IRN Realty




