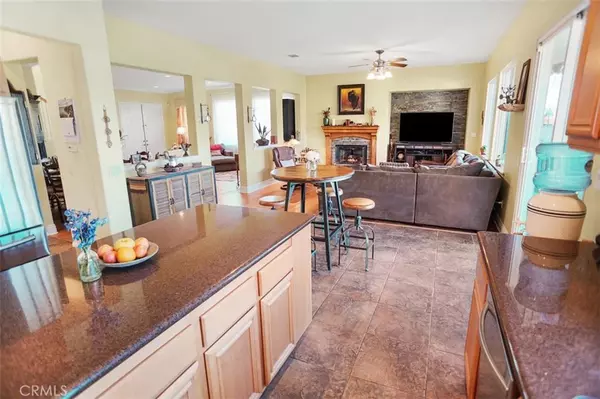$682,500
$675,000
1.1%For more information regarding the value of a property, please contact us for a free consultation.
17355 Sierra Sunrise LN Canyon Country, CA 91387
5 Beds
3 Baths
3,274 SqFt
Key Details
Sold Price $682,500
Property Type Single Family Home
Sub Type Single Family Residence
Listing Status Sold
Purchase Type For Sale
Square Footage 3,274 sqft
Price per Sqft $208
Subdivision Sunset Heights (Sunsh)
MLS Listing ID SR19281613
Sold Date 02/18/20
Bedrooms 5
Full Baths 3
Condo Fees $169
Construction Status Turnkey
HOA Fees $169/mo
HOA Y/N Yes
Year Built 2003
Lot Size 7,048 Sqft
Lot Dimensions Assessor
Property Description
Welcome to the Sunset Heights community nestled in the heart of Canyon Country. This gorgeous solar powered view home offers 3274 square feet of living space featuring 5 bedrooms, 3 bathrooms, huge loft/home theatre room, upstairs laundry room, large chef's kitchen with stainless steel appliances, granite countertops and pantry, beautiful wood flooring and Italian porcelain tile downstairs plus a cozy fireplace in the family room. The master suite has separate his and hers walk in closets and windows overlooking the backyard with beautiful mountain views. This home has great curb appeal and offers a large back yard with a covered patio as well as a built in gazebo area with plenty of seating for family and friends! Conveniently located near public transportation, shopping, restaurants, COC and much more. If you're looking for a gorgeous, move in ready place to call home, don't miss out on this gem!
Location
State CA
County Los Angeles
Area Can2 - Canyon Country 2
Zoning SCUR1
Rooms
Main Level Bedrooms 1
Interior
Interior Features Granite Counters, High Ceilings, Open Floorplan, Bedroom on Main Level, Loft, Walk-In Closet(s)
Heating Solar
Cooling Central Air
Flooring Carpet, Laminate, Tile
Fireplaces Type Family Room
Fireplace Yes
Laundry Laundry Room
Exterior
Exterior Feature Rain Gutters
Parking Features Door-Multi, Direct Access, Door-Single, Driveway, Garage, Garage Door Opener, Paved
Garage Spaces 3.0
Garage Description 3.0
Pool None
Community Features Street Lights, Suburban, Sidewalks
Amenities Available Maintenance Grounds, Management, Security
View Y/N Yes
View Hills, Mountain(s)
Accessibility Safe Emergency Egress from Home
Attached Garage Yes
Total Parking Spaces 3
Private Pool No
Building
Lot Description Back Yard, Front Yard, Lawn, Landscaped, Near Public Transit, Paved, Sprinkler System, Yard
Story 2
Entry Level Two
Sewer Public Sewer
Water Public
Architectural Style Traditional
Level or Stories Two
New Construction No
Construction Status Turnkey
Schools
School District William S. Hart Union
Others
HOA Name Sunset Heights Community Association
Senior Community No
Tax ID 2839051022
Acceptable Financing Cash, Cash to New Loan, Conventional, FHA, Submit, VA Loan
Green/Energy Cert Solar
Listing Terms Cash, Cash to New Loan, Conventional, FHA, Submit, VA Loan
Financing VA
Special Listing Condition Standard
Read Less
Want to know what your home might be worth? Contact us for a FREE valuation!

Our team is ready to help you sell your home for the highest possible price ASAP

Bought with Christie Limpus • Berkshire Hathaway HomeServices Troth, Realtors





