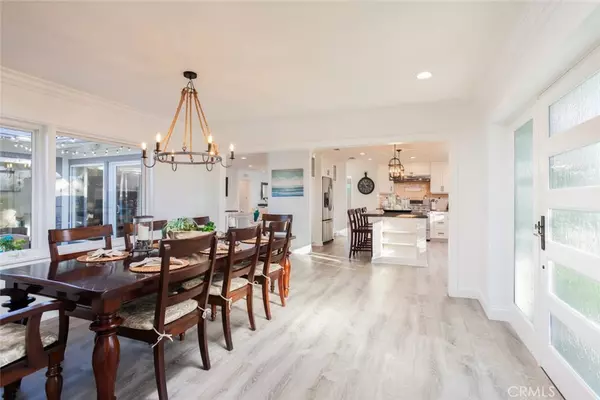$1,575,000
$1,595,000
1.3%For more information regarding the value of a property, please contact us for a free consultation.
496 Walnut PL Costa Mesa, CA 92627
4 Beds
3 Baths
2,673 SqFt
Key Details
Sold Price $1,575,000
Property Type Single Family Home
Sub Type Single Family Residence
Listing Status Sold
Purchase Type For Sale
Square Footage 2,673 sqft
Price per Sqft $589
Subdivision Eastside North (Encm)
MLS Listing ID PW20037330
Sold Date 06/11/20
Bedrooms 4
Full Baths 3
HOA Y/N No
Year Built 1954
Lot Size 8,398 Sqft
Property Description
Welcome to an oasis in Eastside Costa Mesa. This mid-century gem with island vibes, feels like you're living on vacation everyday. The center atrium floods the house with natural light and allows uninterrupted sight-lines while maintaining intimate gathering areas. The kitchen with stone counter tops, custom cabinets, an expansive island, and a full suite of stainless steel appliances, is open to the large dining room with custom light fixtures. The family room flows easily into the living room with marble fireplace and continues to the tropical backyard, making this home great for effortless entertaining. The master suite with dual closets, double sinks, and large standing shower, is located in a separate wing of the home. 3 additional spacious bedrooms and 2 full bathrooms offer plenty of space for family or guests. The yard has been beautifully landscaped with tropical plants and succulents, all highlighting the gorgeous custom pool with beach entrance, waterfall, and water slide. With too many features to list, this home is truly the complete package. Located on a quiet horse-shoe shaped street, this home feels secluded yet close and convenient to everything. Only minutes to world-class shopping at South Coast Plaza, an easy bike ride to one of California's beautiful beaches, and a short walk to Newport Back Bay, highly-rated schools, the Newport Beach library, and the great shops, restaurants and cafes on 17th Street. Be on vacation without ever leaving home.
Location
State CA
County Orange
Area C5 - East Costa Mesa
Zoning R1
Rooms
Main Level Bedrooms 4
Interior
Interior Features Ceiling Fan(s), Crown Molding, Granite Counters, Open Floorplan, Stone Counters, Recessed Lighting, Bar, Wired for Sound, All Bedrooms Down, Attic, Bedroom on Main Level, French Door(s)/Atrium Door(s), Main Level Master, Walk-In Closet(s)
Heating Central, Fireplace(s), Natural Gas, Zoned
Cooling Central Air, Dual, Electric, Zoned
Flooring Laminate
Fireplaces Type Living Room
Fireplace Yes
Appliance 6 Burner Stove, Built-In Range, Double Oven, Dishwasher, Freezer, Disposal, Gas Oven, Gas Range, Ice Maker, Microwave, Refrigerator, Range Hood, Water Softener, Water To Refrigerator
Laundry Washer Hookup, Electric Dryer Hookup, Gas Dryer Hookup, Inside, Laundry Room
Exterior
Exterior Feature Rain Gutters
Parking Features Direct Access, Driveway, Garage Faces Front, Garage, On Street
Garage Spaces 2.0
Carport Spaces 2
Garage Description 2.0
Fence Block
Pool Fenced, Filtered, Heated, In Ground, Pebble, Permits, Private, Waterfall
Community Features Gutter(s), Street Lights
Utilities Available Cable Connected, Electricity Connected, Natural Gas Connected, Phone Available, Sewer Connected, Underground Utilities, Water Connected
View Y/N Yes
View Pool
Roof Type Metal
Accessibility Safe Emergency Egress from Home, Accessible Doors
Porch Concrete, Front Porch, Stone
Attached Garage Yes
Total Parking Spaces 4
Private Pool Yes
Building
Lot Description Back Yard, Corner Lot, Front Yard, Sprinklers In Rear, Lawn, Landscaped, Sprinklers Timer, Sprinkler System, Street Level
Story 1
Entry Level One
Foundation Raised, Slab
Sewer Public Sewer
Water Public
Architectural Style Custom, Mid-Century Modern
Level or Stories One
New Construction No
Schools
School District Newport Mesa Unified
Others
Senior Community No
Tax ID 42632309
Acceptable Financing Cash, Conventional, Submit
Listing Terms Cash, Conventional, Submit
Financing Cash
Special Listing Condition Standard
Read Less
Want to know what your home might be worth? Contact us for a FREE valuation!

Our team is ready to help you sell your home for the highest possible price ASAP

Bought with Erin Williamson • First Team Real Estate





