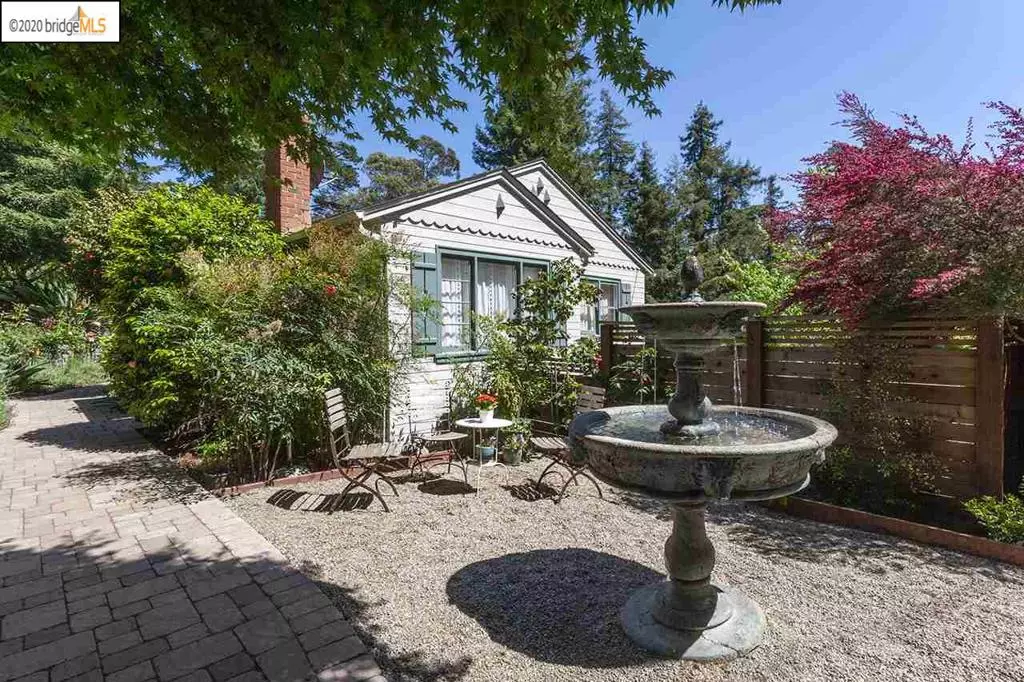$940,000
$895,000
5.0%For more information regarding the value of a property, please contact us for a free consultation.
6526 Pine Needle Dr Oakland, CA 94611
2 Beds
1 Bath
1,008 SqFt
Key Details
Sold Price $940,000
Property Type Single Family Home
Sub Type Single Family Residence
Listing Status Sold
Purchase Type For Sale
Square Footage 1,008 sqft
Price per Sqft $932
Subdivision Montclair
MLS Listing ID 40904756
Sold Date 06/25/20
Bedrooms 2
Full Baths 1
HOA Y/N No
Year Built 1940
Lot Size 6,969 Sqft
Property Description
A sanctuary for birds of paradise. Behind the fence, below the trees, among flowers, the grounds around the house provide multiple outdoor spaces: a beautiful spacious & private cobblestone patio, a terraced garden, a kennel, a playground area, and a spectacular deck to view Lake Merritt and the Bay. The cottage-style home with original 1940’s hardwood floors, 2BR/1BA meticulously maintained, boasts a vintage kitchen and a 5.4kW PV solar panel system hidden on the roof. The quiet and harmonious living space could easily be expanded to the lower floor, where the contiguous garage and bonus room offer a great potential for development. While passing by this corner lot property, you would never imagine this secret serene spot remotely close to Montclair village! But leave your car charging on the driveway and come relax under the maple tree and admire the birds of paradise.
Location
State CA
County Alameda
Interior
Interior Features Utility Room, Workshop
Heating Gravity, Natural Gas
Flooring Laminate, Wood
Fireplaces Type Gas, Living Room
Fireplace Yes
Appliance Gas Water Heater, Dryer, Washer
Exterior
Parking Features Garage
Garage Spaces 1.0
Garage Description 1.0
Pool None
View Y/N Yes
View Bay, City Lights, Lake, Trees/Woods, Water
Roof Type Shingle
Attached Garage Yes
Total Parking Spaces 1
Private Pool No
Building
Lot Description Back Yard, Corner Lot, Sloped Down, Front Yard, Garden
Story Two
Entry Level Two
Sewer Shared Septic
Architectural Style Cottage
Level or Stories Two
Others
Tax ID 48G743032
Acceptable Financing Cash, Conventional
Listing Terms Cash, Conventional
Read Less
Want to know what your home might be worth? Contact us for a FREE valuation!

Our team is ready to help you sell your home for the highest possible price ASAP

Bought with CHRISTOPHE RAT • CALDECOTT PROPERTIES






