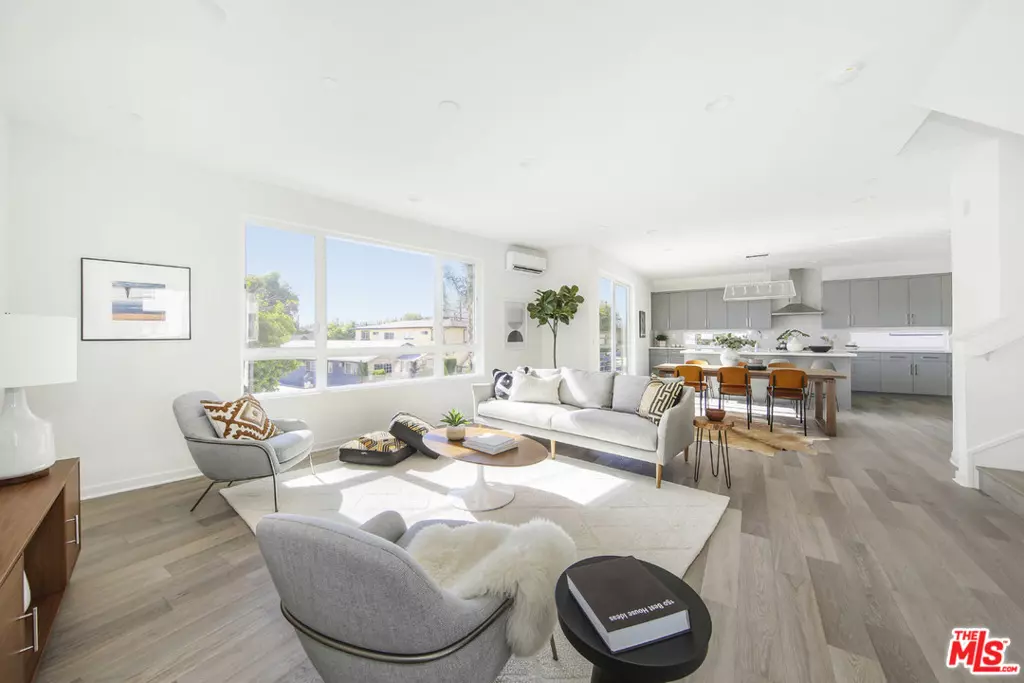$1,115,000
$1,099,000
1.5%For more information regarding the value of a property, please contact us for a free consultation.
1124 N Avenue 56 Highland Park, CA 90042
4 Beds
4 Baths
2,250 SqFt
Key Details
Sold Price $1,115,000
Property Type Single Family Home
Sub Type Single Family Residence
Listing Status Sold
Purchase Type For Sale
Square Footage 2,250 sqft
Price per Sqft $495
MLS Listing ID 20661712
Sold Date 02/25/21
Bedrooms 4
Full Baths 3
Half Baths 1
Condo Fees $179
HOA Fees $179
HOA Y/N Yes
Year Built 2020
Property Description
Tucked away on a residential side-street in trendy Highland Park, this newly-built modern by Shea Homes is structurally independent with a private entryway, two-car garage and no shared walls. The one-of-a-kind residence is fully detached with windows on all sides; at over 2,200 square feet it has everything you need for your life-work balance. 4 bedrooms and 3.5 bathrooms are well appointed with wood flooring, oversized windows and an array of smart technologies that you can control with your phone. The stylish kitchen features a center island with dining, quartz countertops, a full-height backsplash and stainless appliances by GE. Dining opens to a balcony facing a landscaped courtyard; the rooftop deck is a private retreat to enjoy sunny afternoons and starry nights. Rating an amazing 91 Walk Score, this well-located home is right around the corner from markets and numerous options for dining and takeout including Joy, Goldburger, Town Pizza, Donut Friend, Collage Coffee and more.
Location
State CA
County Los Angeles
Area 632 - Highland Park
Interior
Interior Features Walk-In Pantry, Walk-In Closet(s)
Heating Zoned
Flooring Tile, Wood
Fireplaces Type None
Fireplace No
Appliance Dishwasher, Microwave
Laundry Inside
Exterior
Parking Features Door-Multi, Direct Access, Garage
Pool None
Private Pool No
Building
Story 3
Architectural Style Contemporary
Others
Senior Community No
Tax ID UNAVAILABLE
Special Listing Condition Standard
Read Less
Want to know what your home might be worth? Contact us for a FREE valuation!

Our team is ready to help you sell your home for the highest possible price ASAP

Bought with Christopher Ryder • Rodeo Realty Inc.




