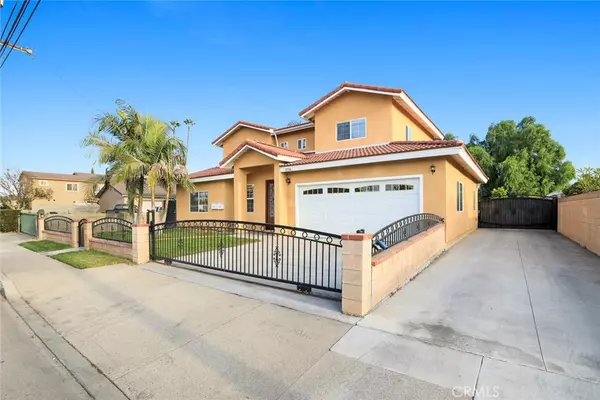$1,390,000
$1,390,000
For more information regarding the value of a property, please contact us for a free consultation.
1716 Cogswell RD South El Monte, CA 91733
0.27 Acres Lot
Key Details
Sold Price $1,390,000
Property Type Single Family Home
Sub Type Single Family Residence
Listing Status Sold
Purchase Type For Sale
MLS Listing ID AR20249811
Sold Date 12/23/20
Construction Status Turnkey
HOA Y/N No
Year Built 2016
Lot Size 0.270 Acres
Property Description
Almost like BRAND NEW HOMES completed in 2016!!!! This is a hard to find property with TWO DETACHED HOMES*--lot size 65x180....perfect for large families or multi-generation living. Each of the 2 homes is spacious with 4 bed / 3 bath. One with 2,047 sq ft of living space and one with 2025 sq ft of living space-making this a prime residential income property. Even better, the property sits on an excellent street with plenty of parking spaces. There is a potential area in the backyard to build an ADU. Buyer to do own investigations with city. Nested in a quiet neighborhood, this property still offers quick access to schools, shops, and restaurants in South El Monte. Both homes have separate meters for electricity, water, and gas. Perfect to own for your large or extended family. For investors--a rare opportunity for your ROI. Show and sell! *Listing Broker's Disclosure: The TWO DETACHED HOMES in this listing share the same APN# 8114-026-025 and the second home has the address of: 1718 Cogswell Road, South El Monte, CA. Buyers and their agents are advised to conduct their own due diligence and investigation.
Location
State CA
County Los Angeles
Area 657 - So. El Monte
Zoning SER1*
Interior
Interior Features Built-in Features, Crown Molding, Granite Counters, Open Floorplan, Bedroom on Main Level
Heating Forced Air, Natural Gas
Cooling Central Air, Gas
Flooring Laminate, Tile, Wood
Fireplaces Type None
Fireplace No
Appliance Dishwasher, Free-Standing Range, Gas Cooktop, Disposal, Gas Oven, Range Hood, Water Heater
Laundry In Garage
Exterior
Parking Features Concrete, Direct Access, Door-Single, Driveway, Garage, Garage Door Opener
Garage Spaces 4.0
Garage Description 4.0
Fence Block
Pool None
Community Features Suburban, Park
Utilities Available Electricity Available, Natural Gas Available, Sewer Available, Sewer Connected, Water Connected
View Y/N Yes
View Mountain(s)
Roof Type Tile
Total Parking Spaces 4
Private Pool No
Building
Lot Description Front Yard, Lawn, Landscaped, Near Park, Near Public Transit, Street Level, Yard
Story 2
Entry Level Two
Foundation Slab
Sewer Sewer Tap Paid
Water Public
Architectural Style Traditional
Level or Stories Two
New Construction No
Construction Status Turnkey
Others
Senior Community No
Tax ID 8114026025
Security Features Prewired,Carbon Monoxide Detector(s),Smoke Detector(s),Security Lights
Acceptable Financing Cash, Cash to Existing Loan, Cash to New Loan, Conventional
Listing Terms Cash, Cash to Existing Loan, Cash to New Loan, Conventional
Financing Cash
Special Listing Condition Standard
Read Less
Want to know what your home might be worth? Contact us for a FREE valuation!

Our team is ready to help you sell your home for the highest possible price ASAP

Bought with KEN HUYNH • REMAX MY HOME





