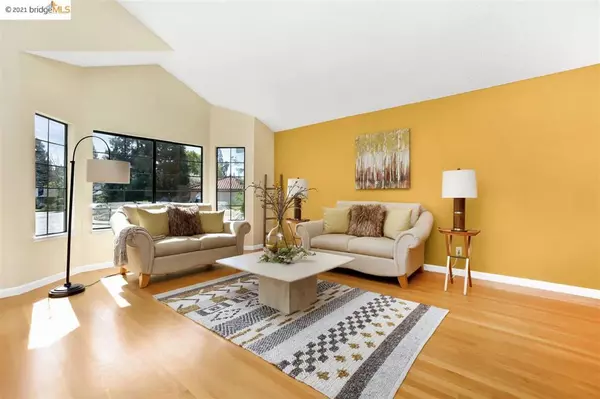$1,500,000
$1,498,000
0.1%For more information regarding the value of a property, please contact us for a free consultation.
1033 Pleasant Oaks Dr Pleasant Hill, CA 94523
4 Beds
3 Baths
2,520 SqFt
Key Details
Sold Price $1,500,000
Property Type Single Family Home
Sub Type Single Family Residence
Listing Status Sold
Purchase Type For Sale
Square Footage 2,520 sqft
Price per Sqft $595
Subdivision Not Listed
MLS Listing ID 40941779
Sold Date 04/30/21
Bedrooms 4
Full Baths 3
HOA Y/N No
Year Built 1982
Lot Size 0.350 Acres
Property Description
Explore nature from your own backyard! Must see this gorgeous, one of a kind estate! Stunning home in sought after Pleasant Hill neighborhood, features mature redwood trees and landscaping for a Tahoe-like feel. This home is extensively upgraded with hardwood floors, gourmet kitchen and even a wetbar. Features a formal living room and dining room, and sunken family room with cozy fireplace and heated tile flooring. One bedroom and bath downstairs perfect for company or inlaws. Vaulted ceilings upstairs and down and loads of natural lighting give it a spacious and cheery feel. Owner's bedroom features split levels and overlooks the fabulous yard. Entertainers playground in the massive back yard boasts of an elegant pool and spa, custom pergola and a climate-controlled freestanding wine cellar. Step out into nature and enjoy gigantic redwoods that provide loads of beauty, privacy and shade. Come see this...it will be love at first sight!!
Location
State CA
County Contra Costa
Interior
Heating Forced Air
Flooring Carpet, Laminate, Tile, Wood
Fireplaces Type Wood Burning
Fireplace Yes
Appliance Gas Water Heater, Dryer, Washer
Exterior
Parking Features Garage, Garage Door Opener, One Space
Garage Spaces 2.0
Garage Description 2.0
Pool In Ground
Roof Type Shingle
Attached Garage Yes
Total Parking Spaces 2
Private Pool No
Building
Lot Description Back Yard, Front Yard, Sprinklers Timer, Yard
Story Two
Entry Level Two
Sewer Public Sewer
Architectural Style Traditional
Level or Stories Two
Others
Tax ID 164491011
Acceptable Financing Cash, Conventional
Listing Terms Cash, Conventional
Read Less
Want to know what your home might be worth? Contact us for a FREE valuation!

Our team is ready to help you sell your home for the highest possible price ASAP

Bought with NON MEMBER OUT OF AREA • Bay East AOR





