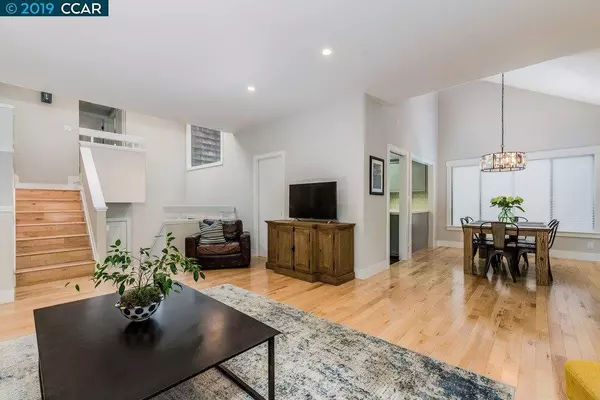$860,000
$869,999
1.1%For more information regarding the value of a property, please contact us for a free consultation.
528 Monarch Ridge Dr Walnut Creek, CA 94597
3 Beds
3 Baths
1,798 SqFt
Key Details
Sold Price $860,000
Property Type Townhouse
Sub Type Townhouse
Listing Status Sold
Purchase Type For Sale
Square Footage 1,798 sqft
Price per Sqft $478
Subdivision Summit Ridge
MLS Listing ID 40883687
Sold Date 12/17/19
Bedrooms 3
Full Baths 2
Half Baths 1
Condo Fees $598
HOA Fees $598/mo
HOA Y/N Yes
Year Built 1978
Lot Size 1,498 Sqft
Property Description
Walking distance to Lafayette award winning schools. Nearby Lafayette comps sell for over $1,100,000. Perched on a ridge with breathtaking views of Mount Diablo, the townhomes are nestled within park like walking paths. The home is an experience of quality - solid wood maple floors, premium molding, freshly painted walls and recessed lighting throughout. The open concept living/dining area has soaring ceilings that frame the inviting patio and majestic redwood trees. All three bathrooms have high end finishes - quartz counter-tops, Italian tile, brushed nickel hardware, new vanities and cabinets. The over-sized master bedroom suite has a large built in custom closet, fireplace and luxurious master bath with a deep tub and new glass shower. Two additional bedrooms have Shaker doors and custom closet mirrors. The home is a commuter's dream which is located minutes from Lafayette BART, highways 24/680, Lafayette and Walnut Creek downtown's.
Location
State CA
County Contra Costa
Interior
Heating Forced Air
Cooling Central Air
Flooring Wood
Fireplaces Type Family Room, Gas Starter, Primary Bedroom
Fireplace Yes
Appliance Gas Water Heater
Exterior
Parking Features Garage
Garage Spaces 2.0
Garage Description 2.0
Pool In Ground, Association
Amenities Available Clubhouse, Maintenance Grounds, Insurance, Pool
View Y/N Yes
View Trees/Woods
Attached Garage Yes
Total Parking Spaces 2
Private Pool No
Building
Lot Description Close to Clubhouse, Corner Lot
Architectural Style Contemporary
Schools
School District Acalanes
Others
HOA Name SUMMIT RIDGE HOA
Tax ID 1753120573
Acceptable Financing Cash, Conventional
Listing Terms Cash, Conventional
Read Less
Want to know what your home might be worth? Contact us for a FREE valuation!

Our team is ready to help you sell your home for the highest possible price ASAP

Bought with Hannah Kim • Compass





