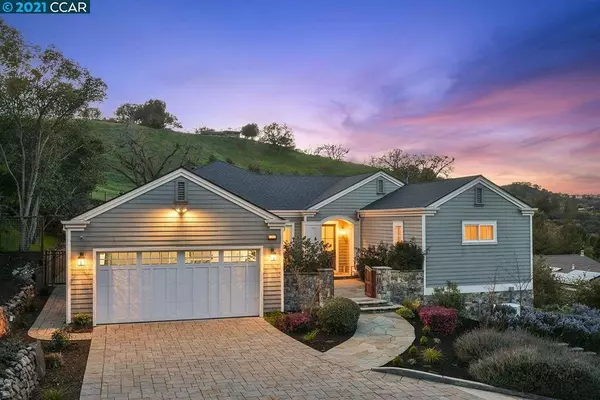$3,900,000
$4,150,000
6.0%For more information regarding the value of a property, please contact us for a free consultation.
1539 Rancho View Dr Lafayette, CA 94549
5 Beds
5 Baths
4,276 SqFt
Key Details
Sold Price $3,900,000
Property Type Single Family Home
Sub Type Single Family Residence
Listing Status Sold
Purchase Type For Sale
Square Footage 4,276 sqft
Price per Sqft $912
Subdivision Reliez Valley
MLS Listing ID 40940945
Sold Date 03/25/21
Bedrooms 5
Full Baths 4
Half Baths 1
HOA Y/N No
Year Built 2014
Lot Size 1.050 Acres
Property Description
Stunning Reliez Valley Retreat with Views! Love where you live! With a newly completed pool and spa, updated entertainer's kitchen, light-filled living areas, and panoramic views of the Mt. Diablo foothills, you'll never want to leave this beautiful retreat in Lafayette's Rancho View neighborhood. Designed by renowned, local architect, Alan Page, this home was built in 2014 and features 10' high ceilings, two junior suites and an expansive primary retreat. Enjoy the best of California indoor/outdoor living with a heated loggia, outdoor fireplace, infrared sauna, and a viewing platform perfect for watching the sunset after a long day working from home! Perched in the scenic Reliez Valley hills, this special property is conveniently located close to top-rated Springhill Elementary and Acalanes High School, Briones Regional Park, Springbrook Swim Club, and Hwy 24.
Location
State CA
County Contra Costa
Interior
Heating Forced Air
Cooling Central Air
Flooring Carpet, Wood
Fireplaces Type Living Room
Fireplace Yes
Appliance Gas Water Heater
Exterior
Parking Features Garage, Garage Door Opener
Garage Spaces 2.0
Garage Description 2.0
Pool Gas Heat, In Ground, Pool Cover
View Y/N Yes
View Hills, Mountain(s), Panoramic
Roof Type Shingle
Attached Garage Yes
Total Parking Spaces 2
Private Pool No
Building
Lot Description Back Yard, Cul-De-Sac, Front Yard, Garden, Secluded, Sprinklers Timer, Sloped Up, Yard
Story One
Entry Level One
Sewer Public Sewer
Architectural Style Traditional
Level or Stories One
Schools
School District Acalanes
Others
Tax ID 169130003
Acceptable Financing Cash, Conventional
Listing Terms Cash, Conventional
Read Less
Want to know what your home might be worth? Contact us for a FREE valuation!

Our team is ready to help you sell your home for the highest possible price ASAP

Bought with Dana Green • Compass





