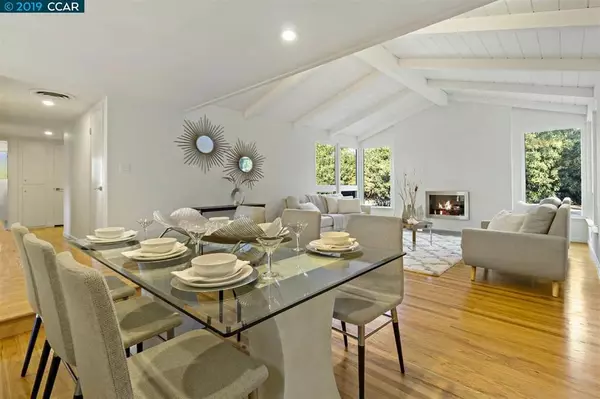$1,023,750
$1,075,000
4.8%For more information regarding the value of a property, please contact us for a free consultation.
3506 Perada Dr Walnut Creek, CA 94598
4 Beds
2 Baths
1,866 SqFt
Key Details
Sold Price $1,023,750
Property Type Single Family Home
Sub Type Single Family Residence
Listing Status Sold
Purchase Type For Sale
Square Footage 1,866 sqft
Price per Sqft $548
Subdivision Woodlands
MLS Listing ID 40884734
Sold Date 12/24/19
Bedrooms 4
Full Baths 2
HOA Y/N No
Year Built 1964
Lot Size 9,600 Sqft
Property Description
REDUCED PRICE: Immaculate & modern, this extensively remodeled Woodlands home has incredible curb appeal & so much more! Enter through a private courtyard to discover a turnkey home full of thoughtfully designed upgrades & high end Porcelanosa finishes. The living area boasts high vaulted ceilings, tiled fireplace & a view of the private backyard retreat. Refinished hardwood floors & abundance of natural light are found throughout. Kitchen offers new stainless appliances, bar area & breakfast nook. Enjoy remodeled luxury bathrooms with custom glass showers & cabinetry. Relax in the backyard oasis with pool/spa which operate with ease using the Pentair mobile controlled pool system. Upgrades include custom closets, dual pane windows, recessed lighting throughout, finished 2-car garage, 2 separate driveways & low maintenance, drought-tolerant landscaping. Location is second to none with close proximity to popular shopping centers, trails & open space & top rated Northgate High School.
Location
State CA
County Contra Costa
Interior
Heating Forced Air, Natural Gas
Cooling Central Air
Flooring Laminate, Tile, Wood
Fireplaces Type Living Room, Wood Burning
Fireplace Yes
Appliance Gas Water Heater, Dryer, Washer
Exterior
Parking Features Garage, Garage Door Opener
Garage Spaces 2.0
Garage Description 2.0
Roof Type Shingle
Attached Garage Yes
Total Parking Spaces 2
Private Pool No
Building
Lot Description Back Yard, Front Yard, Sprinklers In Front, Street Level
Story One
Entry Level One
Architectural Style Contemporary, Ranch
Level or Stories One
Schools
School District Mount Diablo
Others
Tax ID 1342520093
Acceptable Financing Cash, Conventional
Listing Terms Cash, Conventional
Read Less
Want to know what your home might be worth? Contact us for a FREE valuation!

Our team is ready to help you sell your home for the highest possible price ASAP

Bought with Kwang Kim • Better Homes Realty





