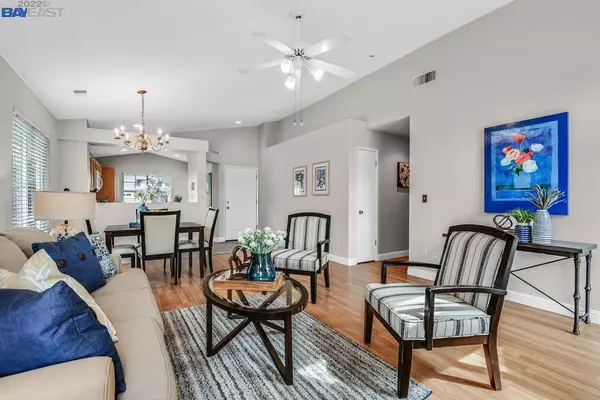$720,000
$675,000
6.7%For more information regarding the value of a property, please contact us for a free consultation.
3021 Mills Dr Brentwood, CA 94513
3 Beds
2 Baths
1,211 SqFt
Key Details
Sold Price $720,000
Property Type Single Family Home
Sub Type Single Family Residence
Listing Status Sold
Purchase Type For Sale
Square Footage 1,211 sqft
Price per Sqft $594
Subdivision California Glory
MLS Listing ID 40988864
Sold Date 05/26/22
Bedrooms 3
Full Baths 2
HOA Y/N No
Year Built 1996
Lot Size 5,828 Sqft
Property Description
Adorable single story home located near the heart of downtown Brentwood. Close to HWY 4, walking and riding trails, wineries and walking distance from the historical Cap's Oak Street Bar & Grill famous for hosting weekend comedy shows and serving some of the best food the town has to offer. Not one, but two beautiful parks are just a short stroll down the street in either direction. Wonderful covered front porch to watch the sun rise or to keep an eye on neighborhood activity. The open floor plan makes the 1211 sqft feel much larger than it is. Vaulted ceilings in the master bedroom & living areas lend the home a much larger open feel. The eat-in kitchen is spacious with lots of storage space. Don't overlook the energy efficient dual pane vinyl windows throughout which equals more money in your pocket every month! Fresh paint and carpets. All inspections completed. Close to schools, parks, entertainment, shopping and in a great neighborhood...what more can you ask for. Live Well!
Location
State CA
County Contra Costa
Interior
Heating Forced Air
Cooling Central Air
Flooring Carpet, Concrete, Laminate, Tile
Fireplaces Type Family Room
Fireplace Yes
Exterior
Parking Features Garage
Garage Spaces 2.0
Garage Description 2.0
Pool None
Attached Garage Yes
Total Parking Spaces 2
Private Pool No
Building
Lot Description Back Yard, Front Yard, Street Level, Yard
Story One
Entry Level One
Sewer Public Sewer
Architectural Style Cottage
Level or Stories One
Others
Tax ID 010360028
Acceptable Financing Cash, Conventional, 1031 Exchange, FHA, VA Loan
Listing Terms Cash, Conventional, 1031 Exchange, FHA, VA Loan
Read Less
Want to know what your home might be worth? Contact us for a FREE valuation!

Our team is ready to help you sell your home for the highest possible price ASAP

Bought with Susan Crane • RE/MAX Accord






