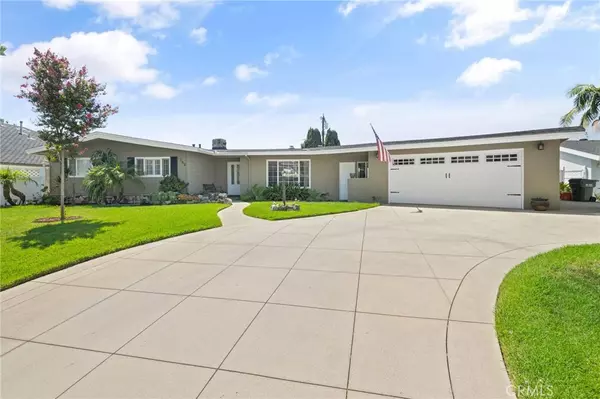$1,075,000
$1,050,000
2.4%For more information regarding the value of a property, please contact us for a free consultation.
182 Janine DR La Habra Heights, CA 90631
3 Beds
3 Baths
1,997 SqFt
Key Details
Sold Price $1,075,000
Property Type Single Family Home
Sub Type Single Family Residence
Listing Status Sold
Purchase Type For Sale
Square Footage 1,997 sqft
Price per Sqft $538
MLS Listing ID OC22185265
Sold Date 10/12/22
Bedrooms 3
Full Baths 1
Half Baths 1
Three Quarter Bath 1
Construction Status Turnkey
HOA Y/N No
Year Built 1957
Lot Size 10,066 Sqft
Property Description
Don’t miss this incredible 3 Bedroom, 2½ Bathroom home in a very desirable La Habra Heights Neighborhood. This property sits on a 10,087 sqft. lot that has everything from a Brand-New Circular Driveway and RV parking in Front to an Oasis in the Back with luxurious Pool & Spa lots of Grass and incredible views of Catalina. The inside is even better with Newly Remodeled Kitchen, Large Living Room, Great Family Room with Fireplace, Spacious Master Bedroom with Updated Master Bathroom, Two additional ample Bedrooms, Updated main Bathroom, additional Half-Bath plus a 200 sqft. Bonus Room that could be used as an additional bedroom, office or just a great space to hang out (not included in square footage). The Home has a two-Car Garage and there is a Workshop behind the Garage also a Solar System that is leased ($150 per Month) that greatly reduces energy costs. There have been a ton of upgrades such as new Pool Heater and Pump, Newer 200amp Electrical Panel, all new Doors and Windows throughout the home and more. . . too many things to mention. The home is in the award-winning Lowell Joint School District. This home will not last!
Location
State CA
County Los Angeles
Area 88 - La Habra Heights
Zoning LCR11L
Rooms
Other Rooms Workshop
Main Level Bedrooms 3
Interior
Interior Features Ceiling Fan(s), Granite Counters, Recessed Lighting
Heating Central
Cooling Central Air
Flooring Wood
Fireplaces Type Family Room, Gas Starter, Wood Burning
Fireplace Yes
Appliance Dishwasher, Free-Standing Range, Disposal, Gas Water Heater, Range Hood
Laundry Washer Hookup, Gas Dryer Hookup, Inside
Exterior
Parking Features Circular Driveway, Concrete, Door-Single, Driveway, Garage Faces Front, Garage, RV Access/Parking
Garage Spaces 2.0
Garage Description 2.0
Pool Filtered, Gunite, Gas Heat, Heated, In Ground, Private, Waterfall
Community Features Curbs, Gutter(s), Street Lights
Utilities Available Cable Available, Electricity Connected, Natural Gas Connected, Sewer Connected, Water Connected
View Y/N Yes
View Catalina, City Lights
Roof Type Asphalt,Composition,Shingle
Porch Concrete, Patio
Attached Garage Yes
Total Parking Spaces 6
Private Pool Yes
Building
Lot Description Front Yard, Sprinklers In Rear, Sprinklers In Front, Level, Sprinkler System, Street Level
Faces North
Story 1
Entry Level One
Foundation Raised
Sewer Public Sewer
Water Public
Architectural Style Modern
Level or Stories One
Additional Building Workshop
New Construction No
Construction Status Turnkey
Schools
Elementary Schools Macy
Middle Schools Rancho Starbuck
High Schools La Habra
School District Fullerton Joint Union High
Others
Senior Community No
Tax ID 8238031018
Security Features Carbon Monoxide Detector(s),Smoke Detector(s)
Acceptable Financing Cash, Cash to New Loan, Conventional, 1031 Exchange, Submit
Green/Energy Cert Solar
Listing Terms Cash, Cash to New Loan, Conventional, 1031 Exchange, Submit
Financing Conventional
Special Listing Condition Trust
Read Less
Want to know what your home might be worth? Contact us for a FREE valuation!

Our team is ready to help you sell your home for the highest possible price ASAP

Bought with Jason Manley • T.N.G. Real Estate Consultants





