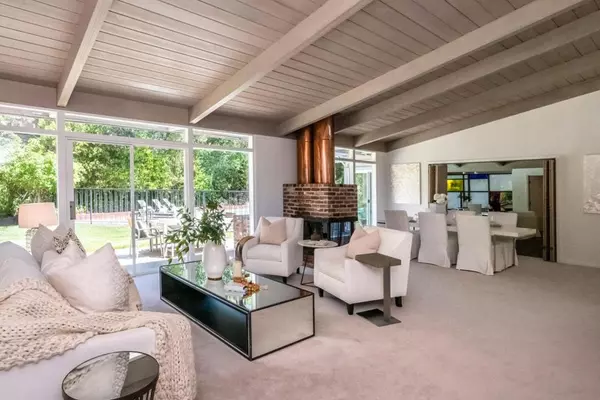$3,605,000
$3,850,000
6.4%For more information regarding the value of a property, please contact us for a free consultation.
320 Ranelagh RD Hillsborough, CA 94010
4 Beds
3 Baths
2,585 SqFt
Key Details
Sold Price $3,605,000
Property Type Single Family Home
Sub Type Single Family Residence
Listing Status Sold
Purchase Type For Sale
Square Footage 2,585 sqft
Price per Sqft $1,394
MLS Listing ID ML81903022
Sold Date 09/26/22
Bedrooms 4
Full Baths 2
Half Baths 1
HOA Y/N No
Year Built 1952
Lot Size 0.437 Acres
Property Description
BEST BUY in Lower South Hillsborough! Beamed vaulted ceilings stained a subtle grey dominate the enormous living room and the adjacent large family room. Brilliant wall space abounds for treasured art or just enjoy the volume and high ceilings. Waterfalls of glass offer modern indoor/outdoor living with views of the verdant private flat back yard and pool. All situated together, this highly valued family floor plan consists of 4 bedrooms, large primary with en suite bathroom + 3 other spacious bedrooms and a full bathroom. Enjoy the abundance of closet space plus additional linen and storage in the hallway. An eat-in kitchen, recently remodeled, features all the modern conveniences plus a washer/dryer and folding counter. The large half bath in the family room also doubles as a pool dressing room. The home is lovely "as is" or use great value property to update more or build your own dream home.
Location
State CA
County San Mateo
Area 699 - Not Defined
Zoning r1
Interior
Heating Forced Air
Cooling None
Flooring Carpet, Tile, Wood
Fireplaces Type Living Room, Wood Burning
Fireplace Yes
Appliance Dishwasher, Electric Cooktop, Electric Oven, Refrigerator
Exterior
Parking Features Guest, Gated
Garage Spaces 2.0
Garage Description 2.0
Pool Fenced, Heated, In Ground
Roof Type Tar/Gravel
Attached Garage Yes
Total Parking Spaces 2
Building
Story 1
Foundation Slab
Sewer Public Sewer
Water Public
Architectural Style Contemporary, Ranch
New Construction No
Schools
School District Other
Others
Tax ID 032270190
Financing Other
Special Listing Condition Standard
Read Less
Want to know what your home might be worth? Contact us for a FREE valuation!

Our team is ready to help you sell your home for the highest possible price ASAP

Bought with Mary Bee • RE/MAX Star Properties





