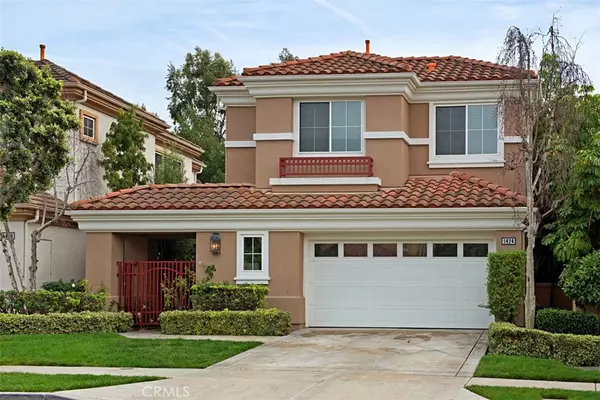$2,399,000
$2,399,000
For more information regarding the value of a property, please contact us for a free consultation.
1424 Sea Ridge DR Newport Beach, CA 92660
4 Beds
3 Baths
2,488 SqFt
Key Details
Sold Price $2,399,000
Property Type Single Family Home
Sub Type Single Family Residence
Listing Status Sold
Purchase Type For Sale
Square Footage 2,488 sqft
Price per Sqft $964
Subdivision Harbor Cove Promenade (Hcpm)
MLS Listing ID OC22171036
Sold Date 09/20/22
Bedrooms 4
Full Baths 2
Half Baths 1
Condo Fees $466
Construction Status Turnkey
HOA Fees $466/mo
HOA Y/N Yes
Year Built 1997
Lot Size 4,599 Sqft
Property Description
This exceptional 4 bedroom, 2.5 bath home is located in guard gated Harbor Cove, one of Newport's most prestigious neighborhoods. Centrally located across from Fashion Island, Harbor Cove's convenient location is near shopping, restaurants, the beach, freeways, and the back bay. Just one mile from Balboa Island, experience the Newport Beach lifestyle while enjoying the security of a guard gated community. Entering the home from a dramatic gated courtyard, the door opens to vaulted ceilings with floor to ceiling windows. The home is light and bright with neutral colors and beautiful stone floors gracing the formal areas of the lower level. A generous dining area is adjacent to the living room and an impressive staircase. Also on level one is a chef's kitchen with hardwood floors, upgraded appliances, granite counters, a massive granite island, and an attached sunny breakfast nook. The kitchen opens to the large family room with rich hardwood flooring. Its many windows overlook the beautiful outdoor living area which includes a large patio and built in outdoor BBQ. The laundry room and powder room complete the lower level. Upstairs in an impressive master suite with an expanded bath, and walk in closet. The bath has a large double sink vanity, a tub and a walk in shower. Three more large bedrooms, one currently designated as an office, and a full bath complete the upper level. The home has an attached two car garage and well manicured front yard. This is an elegant home you'll be proud to call your own.
Location
State CA
County Orange
Area Nv - East Bluff - Harbor View
Interior
Interior Features Cathedral Ceiling(s), Separate/Formal Dining Room, Eat-in Kitchen, Granite Counters, High Ceilings, Open Floorplan, Pantry, Recessed Lighting, Storage, Unfurnished, All Bedrooms Down, Attic, Primary Suite, Walk-In Closet(s)
Heating Central
Cooling Central Air
Flooring Carpet, Tile, Wood
Fireplaces Type Family Room
Fireplace Yes
Appliance Built-In Range, Double Oven, Dishwasher, Gas Cooktop, Gas Oven, Gas Water Heater, Microwave, Range Hood, Self Cleaning Oven, Water Heater
Laundry Washer Hookup, Electric Dryer Hookup, Gas Dryer Hookup, Laundry Room
Exterior
Parking Features Driveway, Garage, On Street
Garage Spaces 2.0
Garage Description 2.0
Pool Community, Heated, Private, Association
Community Features Curbs, Street Lights, Gated, Pool
Utilities Available Cable Available, Electricity Available, Natural Gas Available, Phone Available, Sewer Connected, Underground Utilities
Amenities Available Controlled Access, Management, Outdoor Cooking Area, Barbecue, Picnic Area, Pool, Pets Allowed, Guard, Spa/Hot Tub, Security, Trail(s)
View Y/N No
View None
Roof Type Tile
Accessibility Low Pile Carpet
Porch Concrete, Covered, Patio
Attached Garage Yes
Total Parking Spaces 4
Private Pool Yes
Building
Lot Description 0-1 Unit/Acre, Landscaped, Sprinkler System
Story Two
Entry Level Two
Sewer Public Sewer
Water Public
Architectural Style Contemporary, Mediterranean
Level or Stories Two
New Construction No
Construction Status Turnkey
Schools
Elementary Schools Lincoln
Middle Schools Corona Del Mar
High Schools Corona Del Mar
School District Newport Mesa Unified
Others
HOA Name Harbor Cove Community Association
Senior Community No
Tax ID 44037178
Security Features Carbon Monoxide Detector(s),Gated with Guard,Gated Community,24 Hour Security,Smoke Detector(s)
Acceptable Financing Cash, Cash to New Loan
Listing Terms Cash, Cash to New Loan
Financing Cash to Loan
Special Listing Condition Standard
Read Less
Want to know what your home might be worth? Contact us for a FREE valuation!

Our team is ready to help you sell your home for the highest possible price ASAP

Bought with Georgina Jacobson • Coldwell Banker Realty





