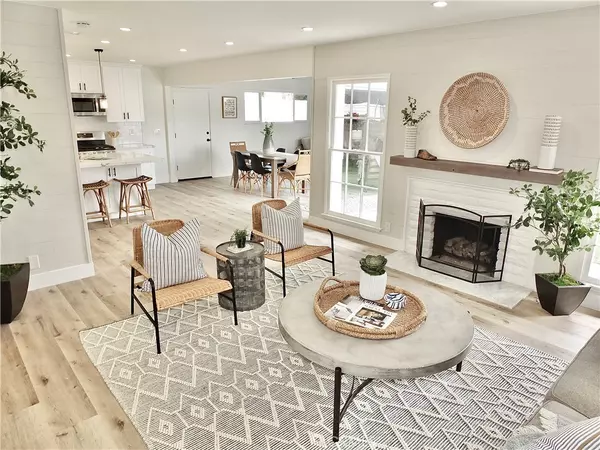$1,110,000
$1,050,000
5.7%For more information regarding the value of a property, please contact us for a free consultation.
3208 Petaluma AVE Long Beach, CA 90808
3 Beds
2 Baths
1,574 SqFt
Key Details
Sold Price $1,110,000
Property Type Single Family Home
Sub Type Single Family Residence
Listing Status Sold
Purchase Type For Sale
Square Footage 1,574 sqft
Price per Sqft $705
Subdivision Plaza North Of Spring (Pzn)
MLS Listing ID PW22107133
Sold Date 07/15/22
Bedrooms 3
Full Baths 1
Three Quarter Bath 1
HOA Y/N No
Year Built 1953
Lot Size 5,601 Sqft
Property Description
Welcome to 3208 Petaluma, where style, luxury, and design all combine to bring you the perfect home. Step in to the living room with vintage shiplap walls, windows overlooking the backyard and a charming fireplace with a marble hearth. The open, amazing kitchen is all-new with shaker cabinets, new appliances, and a convenient island. The open-concept kitchen overlooks the family room, with incredible gray-washed vaulted ceilings and a slider out to the backyard and patio area. This great floor plan features 2 bedrooms and a full bath on one side of the home, and the master suite on the other. Slide open the barn door to enter the master with a sleek and modern bathroom with custom tile and a glass enclosed shower. The backyard is complete with new sprinklers and sod, brick walls, and a large concrete patio area, it's perfect for gathering with friends and family. Additional features of this home include new central heat and air conditioning, recessed lighting throughout, copper plumbing, new interior doors and a laundry area in the garage. Situated in the highly desirable Plaza area, and steps from award winning Cubberley K-8 school, El Dorado Park and shopping. You don't want to miss this truly special home!
Location
State CA
County Los Angeles
Area 33 - Lakewood Plaza, Rancho
Zoning LBR1N
Rooms
Main Level Bedrooms 3
Interior
Interior Features Beamed Ceilings, Cathedral Ceiling(s), Eat-in Kitchen, All Bedrooms Down, Primary Suite
Heating Central
Cooling Central Air
Flooring Laminate
Fireplaces Type Living Room
Fireplace Yes
Appliance Dishwasher, Gas Range, Microwave
Laundry In Garage
Exterior
Parking Features Garage
Garage Spaces 2.0
Garage Description 2.0
Pool None
Community Features Curbs, Dog Park, Golf, Park, Street Lights, Sidewalks
View Y/N Yes
View Neighborhood
Roof Type Composition
Attached Garage Yes
Total Parking Spaces 2
Private Pool No
Building
Lot Description Back Yard, Front Yard
Story 1
Entry Level One
Foundation Raised
Sewer Public Sewer
Water Public
Level or Stories One
New Construction No
Schools
Elementary Schools Cubberley
Middle Schools Cubberley
High Schools Millikan
School District Long Beach Unified
Others
Senior Community No
Tax ID 7080013010
Acceptable Financing Cash to New Loan
Listing Terms Cash to New Loan
Financing Cash to New Loan
Special Listing Condition Standard, Trust
Read Less
Want to know what your home might be worth? Contact us for a FREE valuation!

Our team is ready to help you sell your home for the highest possible price ASAP

Bought with Sharon Amarantos • Sharon Amarantos, Broker






