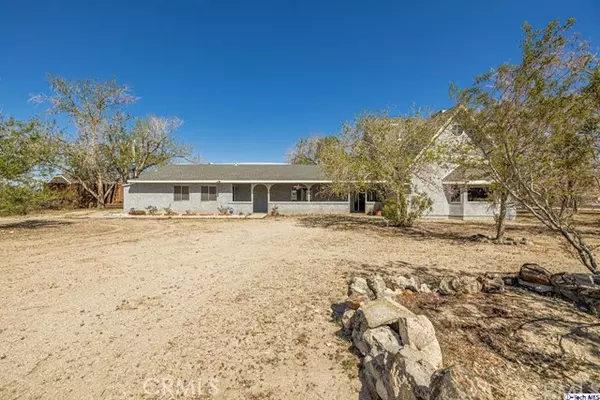$610,000
$599,000
1.8%For more information regarding the value of a property, please contact us for a free consultation.
11646 E Avenue S12 Littlerock, CA 93543
3 Beds
2 Baths
2,542 SqFt
Key Details
Sold Price $610,000
Property Type Single Family Home
Sub Type Single Family Residence
Listing Status Sold
Purchase Type For Sale
Square Footage 2,542 sqft
Price per Sqft $239
Subdivision Not Applicable-105
MLS Listing ID 320009401
Sold Date 07/07/22
Bedrooms 3
Full Baths 2
HOA Y/N No
Year Built 1986
Lot Size 2.850 Acres
Property Description
Welcome to this magnificent ranch estate home sitting on a HUGE 2.85 acre lot!! This ideal home brings you a secluded and private house and tons of land to bring your creativity and skills to create your dream space! The grand living room features an open floor plan with a carpet floor, high wood vaulted ceiling, large bright windows, and is centered around a brick towering fireplace making it the most perfect cozy living room! In addition, the living room also includes a large bar with granite countertops, its own sink, bar stools, and dark wood cabinets! The connected kitchen is very spacious offering plenty of cabinets, large windows, a dining area, granite countertops, and a breakfast bar! This laundry room brings to you lots of room, with potential to create a home office, game room, or whatever your heart desires! Aside from the home, this property comes with a roomy and convenient workshop! Do NOT miss your chance on this amazing opportunity! With mountain views, surrounded with nature, lots of amenities, a fenced property, and so much more!!
Location
State CA
County Los Angeles
Area Lrk - Littlerock
Zoning LCA11*
Interior
Heating Propane
Flooring Carpet, Wood
Fireplaces Type Living Room, See Remarks, Wood Burning
Fireplace Yes
Exterior
View Y/N Yes
View Mountain(s)
Building
Entry Level One
Sewer Septic Tank
Water Public
Level or Stories One
New Construction No
Others
Tax ID 3039015018
Acceptable Financing Cash, Cash to New Loan, Conventional
Listing Terms Cash, Cash to New Loan, Conventional
Financing Other
Special Listing Condition Standard
Read Less
Want to know what your home might be worth? Contact us for a FREE valuation!

Our team is ready to help you sell your home for the highest possible price ASAP

Bought with Gail Vargas • J.R.A. & Associates Realty






