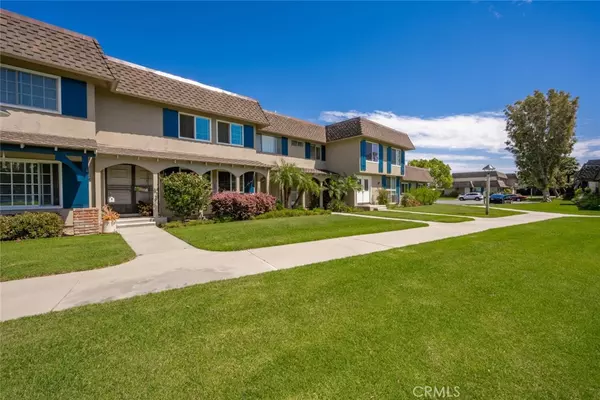$822,250
$775,000
6.1%For more information regarding the value of a property, please contact us for a free consultation.
4293 Dina CT Cypress, CA 90630
3 Beds
2 Baths
1,426 SqFt
Key Details
Sold Price $822,250
Property Type Townhouse
Sub Type Townhouse
Listing Status Sold
Purchase Type For Sale
Square Footage 1,426 sqft
Price per Sqft $576
Subdivision ,Cypress Tanglewood
MLS Listing ID PW22086125
Sold Date 06/02/22
Bedrooms 3
Full Baths 1
Half Baths 1
Condo Fees $240
Construction Status Updated/Remodeled,Turnkey
HOA Fees $240/mo
HOA Y/N Yes
Year Built 1966
Lot Size 1,838 Sqft
Property Description
NEW BEGINNINGS come exceptionally easy in homes like this one! Beautifully located on a huge greenbelt in a safe and friendly neighborhood this sought after, two storey Berkeley Model has been totally transformed and is now more than ready for its new owner.
Its versatile, open floor plan encompasses a pleasant, light-filled living room, a fabulous, remodeled kitchen with quartz countertops, a cascade counter, newer appliances, new shaker cabinets with modern pulls and soft close, a chick farm sink and a handy walk-in pantry and a freshly remodeled half bath downstairs. Three spacious bedrooms have been located upstairs to create a sense of privacy. All of them have been softened by plush carpets, have enough space for study, sleep and play and have access to a practical, low-maintenance bathroom. There's also a private patio off the living area, which is the perfect spot for alfresco dining, entertaining or simply soaking up the sun with a good book by your side.
Other highlights of the property include new, double paned windows and flooring, recessed lights throughout the first floor, newer air conditioning and furnace, upgraded outlets and switches, beautiful baseboards and door cases, upgraded staircase railing, sound system and a conveniently accessible two car garage.
Cypress Tanglewood is a well managed, green neighborhood with two swimming pools, a wading pool, a clubhouse and a low HOA. It's located close to the best Cypress schools, parks, sport facilities and community services. The home is a perfect catch for someone looking for a live-in success story! Don't miss it!
Location
State CA
County Orange
Area 80 - Cypress North Of Katella
Interior
Interior Features Breakfast Bar, Separate/Formal Dining Room, Open Floorplan, Stone Counters, Recessed Lighting, Sunken Living Room, Wired for Data, Wired for Sound, All Bedrooms Up, Walk-In Pantry, Walk-In Closet(s)
Heating Central, Electric
Cooling Central Air, Electric, ENERGY STAR Qualified Equipment, Heat Pump
Flooring Carpet, Vinyl
Fireplaces Type None
Fireplace No
Appliance Dishwasher, Electric Oven, Electric Range, Electric Water Heater, Disposal
Laundry Electric Dryer Hookup, In Garage
Exterior
Parking Features Garage
Garage Spaces 2.0
Garage Description 2.0
Fence Good Condition
Pool In Ground, Association
Community Features Curbs, Street Lights, Sidewalks
Utilities Available Electricity Connected, Sewer Connected, Water Connected
Amenities Available Clubhouse, Pool
View Y/N Yes
View Park/Greenbelt, Neighborhood
Roof Type Flat
Accessibility Other
Porch Concrete
Attached Garage No
Total Parking Spaces 2
Private Pool No
Building
Lot Description Greenbelt
Faces East
Story 2
Entry Level Two
Foundation Slab
Sewer Sewer Tap Paid
Water Public
Architectural Style Traditional
Level or Stories Two
New Construction No
Construction Status Updated/Remodeled,Turnkey
Schools
Elementary Schools Landell/Arnold
Middle Schools Lexington/Oxford
High Schools Cypress/Oxford
School District Anaheim Union High
Others
HOA Name Cypress Tanglewood
Senior Community No
Tax ID 24208540
Security Features Firewall(s),Smoke Detector(s)
Acceptable Financing Cash, Cash to New Loan, Conventional, FHA
Listing Terms Cash, Cash to New Loan, Conventional, FHA
Financing Conventional
Special Listing Condition Standard
Read Less
Want to know what your home might be worth? Contact us for a FREE valuation!

Our team is ready to help you sell your home for the highest possible price ASAP

Bought with Mercedes French • Seven Gables Real Estate





