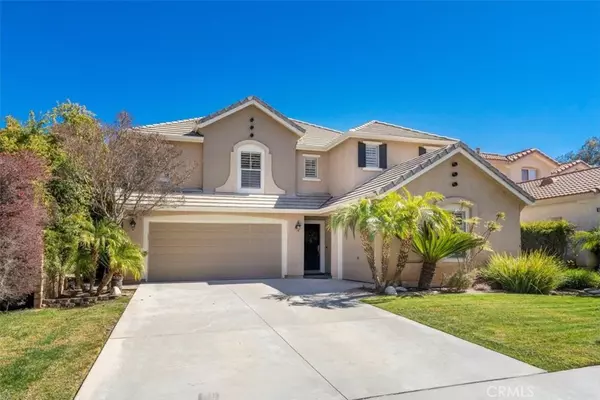$935,000
$850,000
10.0%For more information regarding the value of a property, please contact us for a free consultation.
29770 Creekbed RD Castaic, CA 91384
4 Beds
3 Baths
2,440 SqFt
Key Details
Sold Price $935,000
Property Type Single Family Home
Sub Type Single Family Residence
Listing Status Sold
Purchase Type For Sale
Square Footage 2,440 sqft
Price per Sqft $383
Subdivision Cambridge Collection (Cambc)
MLS Listing ID SR22039162
Sold Date 04/07/22
Bedrooms 4
Full Baths 2
Half Baths 1
Condo Fees $99
HOA Fees $99/mo
HOA Y/N Yes
Year Built 2000
Lot Size 6,037 Sqft
Property Description
Hasley Hills Cambridge Collection home with views! Enter this 4 bedroom, 2 1/2 bathroom home to find an open floor plan with plantation shutters through-out, a cozy living room flowing into the dining room. Family and friends will gather in the family room with fireplace and the kitchen with granite counters, island, breakfast nook, stainless steel appliances, recessed lighting, and enjoy the natural lighting and views of the backyard. Outside you'll find a private yard with a covered patio, spa, built-in BBQ, fireplace, no rear neighbors and mountain views. A huge loft area with ceiling fan and speakers can be used as an office, playroom or game room can be found upstairs. The primary suite has a fireplace and balcony with amazing views to enjoy morning coffee or just a quiet place to relax. There are 2 walk-in closets and an ensuite bathroom with double sinks, ceiling fan, soaking tub & separate shower. There are 3 additional bedrooms all with ceiling fans as well as another full bathroom with double sinks and a shower/tub combo. The 3-car garage has built in cabinets to keep everything organized. With easy freeway access, nearby shopping and restaurants this could be the perfect home for you!
Location
State CA
County Los Angeles
Area Hshl - Hasley Hills
Zoning LCRPD60005.8U*
Interior
Interior Features Breakfast Bar, Breakfast Area, Ceiling Fan(s), Separate/Formal Dining Room, Granite Counters, Open Floorplan, Pantry, Recessed Lighting, All Bedrooms Up, Loft, Walk-In Closet(s)
Heating Central, Fireplace(s)
Cooling Central Air
Flooring Carpet, Laminate, Tile
Fireplaces Type Family Room, Primary Bedroom
Fireplace Yes
Appliance Dishwasher, Disposal, Gas Range, Microwave
Laundry Inside, Laundry Room
Exterior
Parking Features Direct Access, Driveway, Garage
Garage Spaces 3.0
Garage Description 3.0
Fence Block, Wrought Iron
Pool None
Community Features Curbs, Street Lights, Sidewalks
Amenities Available Maintenance Grounds
View Y/N Yes
View Mountain(s)
Porch Concrete, Covered
Attached Garage Yes
Total Parking Spaces 3
Private Pool No
Building
Lot Description Back Yard, Front Yard
Story 2
Entry Level Two
Sewer Public Sewer
Water Public
Level or Stories Two
New Construction No
Schools
School District William S. Hart Union
Others
HOA Name Hasley Hills HOA
Senior Community No
Tax ID 2866038043
Acceptable Financing Cash, Cash to New Loan, Conventional, FHA, VA Loan
Listing Terms Cash, Cash to New Loan, Conventional, FHA, VA Loan
Financing VA
Special Listing Condition Standard
Read Less
Want to know what your home might be worth? Contact us for a FREE valuation!

Our team is ready to help you sell your home for the highest possible price ASAP

Bought with BRANDON PETERS • BEVERLY AND COMPANY, INC





