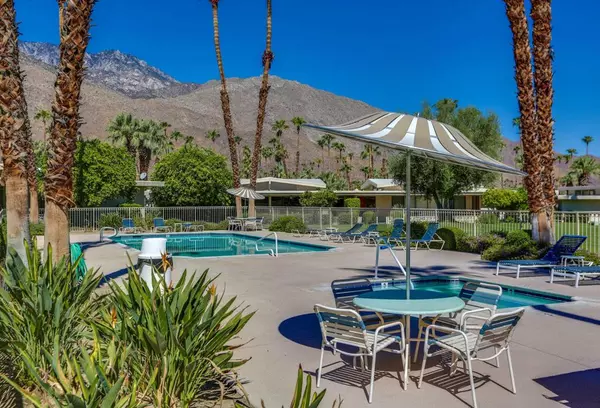$900,000
$950,000
5.3%For more information regarding the value of a property, please contact us for a free consultation.
1556 Concha CIR Palm Springs, CA 92264
3 Beds
3 Baths
2,642 SqFt
Key Details
Sold Price $900,000
Property Type Condo
Sub Type Condominium
Listing Status Sold
Purchase Type For Sale
Square Footage 2,642 sqft
Price per Sqft $340
Subdivision Canyon Estates
MLS Listing ID 219068285PS
Sold Date 01/14/22
Bedrooms 3
Full Baths 2
Half Baths 1
Condo Fees $645
Construction Status Updated/Remodeled
HOA Fees $645/mo
HOA Y/N Yes
Land Lease Amount 2587.0
Year Built 1973
Lot Size 5,201 Sqft
Property Description
This spacious and free standing (no common walls) condominium lives like a single family home. Includes additional amenities and a fireplace in the den / 3rd bedroom, an expanded kitchen with additional windows (kitchen eating area and over the kitchen sink) and an expanded west facing covered patio with amazing mountain and open green space views. All windows (including clerestory) and doors are dual pane and energy efficient. Solar system lease is paid through 2033! Prime Canyon Estates has 15 swimming pools, 12 spas, 2 Tennis courts, Pickleball , a well manicured 9 hole executive golf course, water fountains, and Clubhouse with well equipped library, meeting and entertainment rooms and fitness/weight rooms. The pool closest to this home is the perfect walking distance away for privacy and shared by a limited number of homes. HOA dues include many amenities such as Earthquake insurance, Prime Cable TV and acres of professionally landscaped grounds.The long, winding driveway leading to the attached 2 car garage is private, not shared. Open park like green space surrounds this home, front, side and back yards. Exceptional cul-de-sac location within the complex situated away from the traffic noise on Toledo or Sierra Way. Highly upgraded interiors including kitchen, bathrooms and the Iconic Palm Springs wet bar. A very desirable open living floor plan with high vaulted ceilings and walk in closets. Shown by appointment only.
Location
State CA
County Riverside
Area 334 - South End Palm Springs
Interior
Interior Features Beamed Ceilings, Wet Bar, Breakfast Bar, Breakfast Area, Separate/Formal Dining Room, High Ceilings, Recessed Lighting, See Remarks, Bar, All Bedrooms Down, Bedroom on Main Level, Main Level Primary, Primary Suite, Walk-In Closet(s)
Heating Central, Forced Air, Natural Gas, Zoned
Cooling Central Air, Zoned
Flooring Tile
Fireplaces Type Den, Electric, Gas, Outside
Fireplace Yes
Appliance Dishwasher, Gas Cooking, Gas Cooktop, Disposal, Gas Water Heater, Ice Maker, Refrigerator, Vented Exhaust Fan
Laundry In Kitchen
Exterior
Parking Features Direct Access, Driveway, Garage, Garage Door Opener, On Street, Side By Side
Garage Spaces 2.0
Garage Description 2.0
Fence Stucco Wall, Wrought Iron
Pool Community, Electric Heat, In Ground
Community Features Golf, Pool
Utilities Available Cable Available
Amenities Available Clubhouse, Fitness Center, Other Courts, Barbecue, Pet Restrictions, Tennis Court(s), Cable TV
View Y/N Yes
View Park/Greenbelt, Mountain(s), Pool
Roof Type Composition
Porch Brick, See Remarks
Attached Garage Yes
Total Parking Spaces 4
Private Pool Yes
Building
Lot Description Cul-De-Sac, Front Yard, Greenbelt, Lawn, Landscaped, Level, Planned Unit Development, Paved, Sprinklers Timer, Sprinkler System
Story 1
Entry Level One
Foundation Slab
Architectural Style Modern
Level or Stories One
New Construction No
Construction Status Updated/Remodeled
Schools
School District Palm Springs Unified
Others
HOA Name Canyon Estates HOA
HOA Fee Include Earthquake Insurance
Senior Community No
Tax ID 009600088
Acceptable Financing Cash, Cash to New Loan, Conventional
Listing Terms Cash, Cash to New Loan, Conventional
Financing Cash to New Loan
Special Listing Condition Standard
Read Less
Want to know what your home might be worth? Contact us for a FREE valuation!

Our team is ready to help you sell your home for the highest possible price ASAP

Bought with Gene Hays • Keller Williams Luxury Homes




