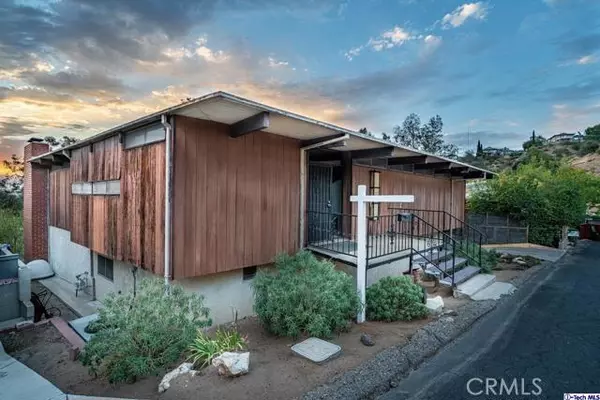$995,000
$949,000
4.8%For more information regarding the value of a property, please contact us for a free consultation.
2856 Palmer DR Glassell Park, CA 90065
2 Beds
3 Baths
1,950 SqFt
Key Details
Sold Price $995,000
Property Type Single Family Home
Sub Type Single Family Residence
Listing Status Sold
Purchase Type For Sale
Square Footage 1,950 sqft
Price per Sqft $510
Subdivision Not Applicable-105
MLS Listing ID 320007146
Sold Date 09/17/21
Bedrooms 2
Full Baths 1
Three Quarter Bath 2
HOA Y/N No
Year Built 1956
Lot Size 4,957 Sqft
Property Description
This Mid-Century Modern view home is a rare find designed by local architect Randell Makinson. Step into this fabulous home featuring a functional floor plan that opens to a light-filled great room with wood beams, vaulted ceilings, gas fireplace, and glass walls and sliding doors providing expansive views of the mountains and city of Glendale. In the evenings step out on the large patio that runs the length of the great room to take in the dramatic colors of the sunset. Master bedroom features a walk-in-closet, a full bathroom, and sliding doors to the large balcony with city views. Step down to the large family room with ample natural light coming through the glass walls. Attached two-car garage and driveway to park additional cars. Only minutes from what NELA and Downtown LA have to offer. Located just up the hill from the award winning Delevan Drive Elementary.
Location
State CA
County Los Angeles
Area 623 - Glassel Park
Zoning LAR1
Interior
Interior Features Balcony, Ceiling Fan(s)
Heating Solar
Flooring Carpet, Vinyl
Fireplaces Type Family Room, Living Room, See Remarks
Fireplace Yes
Exterior
Parking Features Driveway, Garage
Garage Spaces 2.0
Garage Description 2.0
View Y/N Yes
View Canyon
Attached Garage Yes
Private Pool No
Building
Entry Level Multi/Split
Architectural Style Mid-Century Modern, Modern
Level or Stories Multi/Split
Others
Tax ID 5684008020
Acceptable Financing Cash, Cash to New Loan, Conventional
Listing Terms Cash, Cash to New Loan, Conventional
Financing Private
Special Listing Condition Standard
Read Less
Want to know what your home might be worth? Contact us for a FREE valuation!

Our team is ready to help you sell your home for the highest possible price ASAP

Bought with Kyu Hyung Lee • Wonnie Kim, Broker





