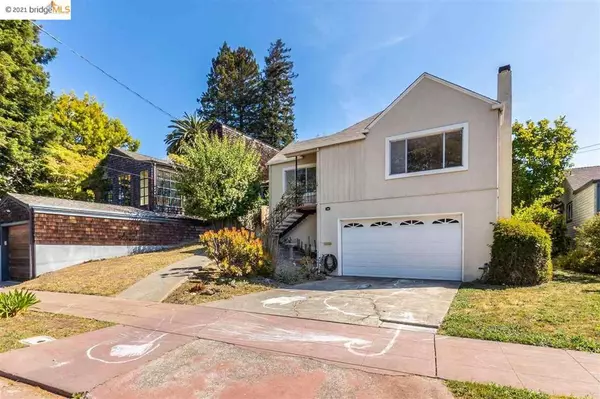$1,250,000
$1,190,000
5.0%For more information regarding the value of a property, please contact us for a free consultation.
120 Ardmore Rd CA 94707
3 Beds
2 Baths
1,763 SqFt
Key Details
Sold Price $1,250,000
Property Type Single Family Home
Sub Type Single Family Residence
Listing Status Sold
Purchase Type For Sale
Square Footage 1,763 sqft
Price per Sqft $709
Subdivision Kensington Park
MLS Listing ID 40956006
Sold Date 08/31/21
Bedrooms 3
Full Baths 2
HOA Y/N No
Year Built 1926
Lot Size 7,840 Sqft
Property Description
This charming custom-built home, located on one of the best streets in Kensington, features a flat, sweeping 7,650 sq ft lot, fruit trees, original oak hardwood floors, open flexible floor plan, dedicated laundry space, huge 2+car garage w/workbench, office, basement and above, a giant attic with untapped potential. There is a uniquely flat, spacious driveway with abundant off-street parking! The extensive mid-century modern master suite includes sliding doors that lead to the sunny, private backyard, a perfect backdrop for outdoor gatherings and a kid's sanctuary. It also has potential for an ADU providing rental income or as dedicated space for a home gym, office, art studio and additional storage. From the living room, you can enjoy views of the San Francisco cityscape, Bay Bridge, and the famed Golden Gate Bridge! Kensington boasts an award-winning elementary school, and small-town charm; not far from shopping, hiking trails, Tilden Park, UC Berkeley, downtown Oakland, and SF.
Location
State CA
County Contra Costa
Interior
Interior Features Workshop
Heating Forced Air
Flooring Laminate, Wood
Fireplaces Type Wood Burning
Fireplace Yes
Appliance Dryer, Washer
Exterior
Parking Features Garage
Garage Spaces 2.0
Garage Description 2.0
Pool None
View Y/N Yes
View Bridge(s), City Lights
Roof Type Shingle
Attached Garage Yes
Total Parking Spaces 2
Private Pool No
Building
Lot Description Back Yard, Front Yard
Story Two
Entry Level Two
Sewer Public Sewer
Architectural Style Custom
Level or Stories Two
Others
Tax ID 571100015
Acceptable Financing Cash, Conventional, 1031 Exchange
Listing Terms Cash, Conventional, 1031 Exchange
Read Less
Want to know what your home might be worth? Contact us for a FREE valuation!

Our team is ready to help you sell your home for the highest possible price ASAP

Bought with Hanna Kerns • RED OAK REALTY




