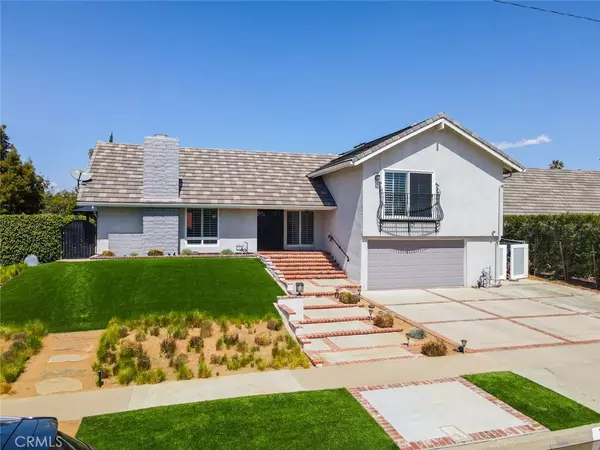$1,130,000
$999,900
13.0%For more information regarding the value of a property, please contact us for a free consultation.
133 San Luis WAY Placentia, CA 92870
5 Beds
3 Baths
2,788 SqFt
Key Details
Sold Price $1,130,000
Property Type Single Family Home
Sub Type Single Family Residence
Listing Status Sold
Purchase Type For Sale
Square Footage 2,788 sqft
Price per Sqft $405
Subdivision Other (Othr)
MLS Listing ID OC21090923
Sold Date 06/10/21
Bedrooms 5
Full Baths 3
Construction Status Turnkey
HOA Y/N No
Year Built 1964
Lot Size 7,840 Sqft
Property Description
Summer is already here with this incredible split-level pool home nestled in a cul-de-sac community of Placentia. The home has had no expenses spared as its been generously expanded into creating a highly functional and one-of-a-kind property. Coming up the steps the double door entry opens to a large cathedral ceiling living room, adjoined dining space, and upgraded kitchen. The living room features an oversized rock fireplace, warm laminate floors, plantation shutters, and ample light. Downstairs is an oversized family room, perfect for shooting pool, creating a home gym or additional bedroom if necessary. Enjoy the gorgeous waterfall as the massive sliding doors open wide creating an indoor/outdoor living environment. Upstairs you will find 4 Bedrooms and built-out attic space with ample additional storage. Last but not least, the backyard has all the high-end timeless finishes anyone could hope for. A large rock pool with a built-in slide, waterfall, and spa are outlined with the latest Wifi technology and can be controlled from anywhere. A large outdoor kitchen area, pergola, and firepit are also built-in and ready for the new owner. On the market for the first time in 25 years, this property is one worth the wait and won't last long.
Location
State CA
County Orange
Area 84 - Placentia
Interior
Interior Features Built-in Features, Block Walls, Multiple Staircases
Heating Central
Cooling Central Air, Gas
Flooring Laminate, Tile
Fireplaces Type Living Room
Fireplace Yes
Appliance Double Oven, Electric Cooktop
Laundry In Garage
Exterior
Parking Features Boat, Concrete, Direct Access, Driveway, Garage Faces Front, Garage, Paved
Garage Spaces 2.0
Garage Description 2.0
Pool In Ground, Private
Community Features Suburban, Sidewalks
View Y/N No
View None
Attached Garage Yes
Total Parking Spaces 2
Private Pool Yes
Building
Lot Description Cul-De-Sac
Story 2
Entry Level Two
Sewer Unknown
Water Public
Level or Stories Two
New Construction No
Construction Status Turnkey
Schools
School District Placentia-Yorba Linda Unified
Others
Senior Community No
Tax ID 33607207
Acceptable Financing Cash, Cash to New Loan, Conventional, FHA, VA Loan
Listing Terms Cash, Cash to New Loan, Conventional, FHA, VA Loan
Financing Conventional
Special Listing Condition Standard
Read Less
Want to know what your home might be worth? Contact us for a FREE valuation!

Our team is ready to help you sell your home for the highest possible price ASAP

Bought with Paul Gusiff • Century 21 Westworld Realty





