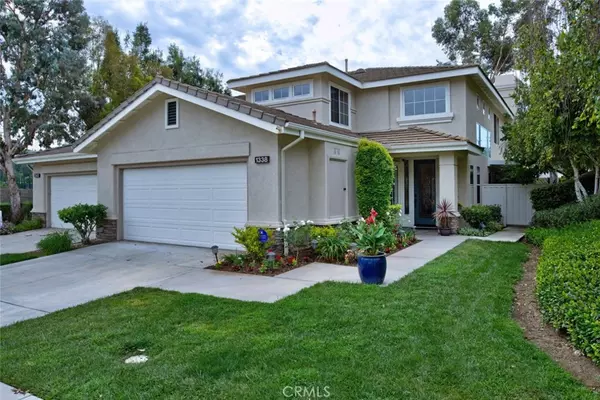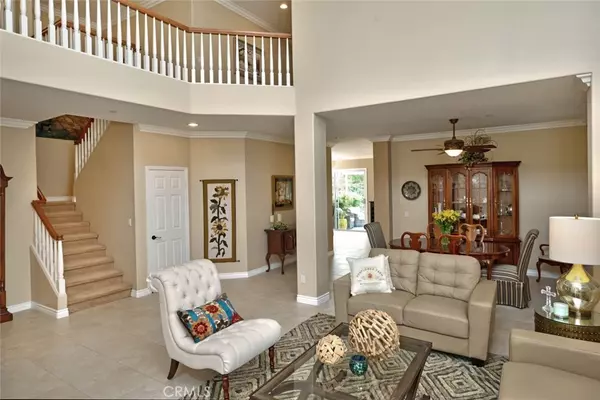$851,338
$859,888
1.0%For more information regarding the value of a property, please contact us for a free consultation.
1338 Canterbury LN Fullerton, CA 92831
4 Beds
3 Baths
2,500 SqFt
Key Details
Sold Price $851,338
Property Type Single Family Home
Sub Type Single Family Residence
Listing Status Sold
Purchase Type For Sale
Square Footage 2,500 sqft
Price per Sqft $340
Subdivision Other (Othr)
MLS Listing ID PW19211695
Sold Date 12/03/19
Bedrooms 4
Full Baths 3
Condo Fees $350
Construction Status Updated/Remodeled,Turnkey
HOA Fees $350/mo
HOA Y/N Yes
Year Built 1998
Lot Size 5,662 Sqft
Property Description
Model Perfect Golf Course VIEW home in the Beautiful Pinehurst Greens Gated Community with 50 single family homes.! Home features a spacious open floorplan, plantation shutters, recessed lighting and plenty of natural light. Upgraded kitchen includes custom cabinets with built in organizers,granite countertops, stainless steel appliances open to the spacious family room includes a cozy fireplace, direct access to the beautiful backyard. Living room features large windows with custom stained glass,crown molding and high cathedral ceilings,downstairs bedroom full bath with custom vanity, inside laundry complete the downstairs.Master Suite includes breathtaking views of the Coyote Hills Golf Course,custom walk in closet,double sink vanity, separate soaking tub,large walk in shower. Two additional spacious bedrooms and full bath upstairs. Well-maintained private backyard with covered patio, and is beautifully landscaped with mature apple, peach and lemon trees. Association dues cover Pool/spa/furniture, controlled access gate & maintenance, common areas landscaping & maintenance, greenbelts, roof maintenance/Repair/Replacement, Weekly front of all homes lawn/shrub/tree trimming,water used for landscaping,painting of homes, street maintenance, Security Camera Operations & Maintenance. The home is located within the Beechwood Elementary/Middle School District.
Location
State CA
County Orange
Area 83 - Fullerton
Rooms
Main Level Bedrooms 1
Interior
Interior Features Ceiling Fan(s), Crown Molding, Cathedral Ceiling(s), Granite Counters, High Ceilings, Open Floorplan, Recessed Lighting, Bedroom on Main Level, Walk-In Closet(s)
Heating Central, Forced Air
Cooling Central Air
Flooring Carpet, Tile
Fireplaces Type Family Room, Gas
Fireplace Yes
Appliance Double Oven, Dishwasher, Disposal, Gas Range, Self Cleaning Oven
Laundry Inside, Laundry Room
Exterior
Parking Features Direct Access, Driveway, Garage
Garage Spaces 2.0
Garage Description 2.0
Fence Block, Wrought Iron
Pool In Ground, Association
Community Features Street Lights, Sidewalks, Gated
Amenities Available Controlled Access, Maintenance Grounds, Barbecue, Pool, Spa/Hot Tub
View Y/N Yes
View Golf Course, Hills
Porch Patio
Attached Garage Yes
Total Parking Spaces 2
Private Pool No
Building
Lot Description Back Yard, Landscaped, On Golf Course, Sprinkler System
Story Two
Entry Level Two
Sewer Public Sewer
Water Public
Level or Stories Two
New Construction No
Construction Status Updated/Remodeled,Turnkey
Schools
School District Fullerton Joint Union High
Others
HOA Name Pinehurst Greens
Senior Community No
Tax ID 28535142
Security Features Fire Sprinkler System,Gated Community,Smoke Detector(s)
Acceptable Financing Cash, Cash to New Loan, Conventional
Listing Terms Cash, Cash to New Loan, Conventional
Financing Conventional
Special Listing Condition Standard
Read Less
Want to know what your home might be worth? Contact us for a FREE valuation!

Our team is ready to help you sell your home for the highest possible price ASAP

Bought with Shiaolan Chen • Vanguard Real Estate Co.





