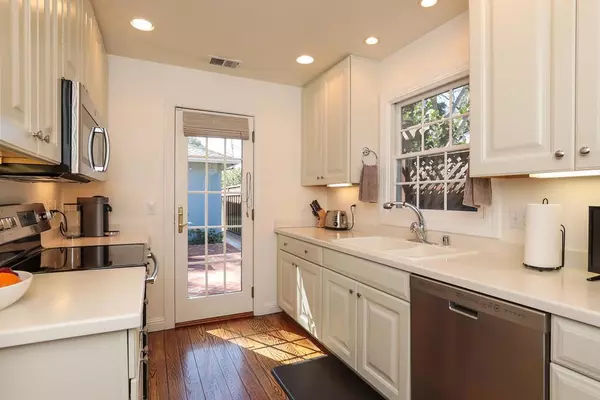$2,200,000
$1,998,000
10.1%For more information regarding the value of a property, please contact us for a free consultation.
286 Selby LN Atherton, CA 94027
3 Beds
3 Baths
1,290 SqFt
Key Details
Sold Price $2,200,000
Property Type Single Family Home
Sub Type Single Family Residence
Listing Status Sold
Purchase Type For Sale
Square Footage 1,290 sqft
Price per Sqft $1,705
MLS Listing ID ML81743199
Sold Date 04/29/19
Bedrooms 3
Full Baths 3
HOA Y/N No
Year Built 1951
Lot Size 5,000 Sqft
Property Description
Surrounded by lush greenery, flat land, and Atherton estates ranging from 4 to 40 million, this is an excellent opportunity to own a charming home in one of the most sought-after neighborhoods and expensive zip codes in the country. This single level 3- bed, 3-bath home is move-in ready, boasts unyielding quality, and features beautiful hardwood floors and crown molding throughout. A center courtyard fills the home with natural light and provides a wonderful setting for summer night dinners. Neighboring redwoods shade the recently landscaped backyard and firepit area, which offers a private, tranquil place to relax with friends and family. Other features include central AC, a large two-car garage with a custom-built home office, two en-suite bathrooms, and a recently remodeled third bathroom. This home is also walking distance to Woodside Shopping Center and short drives to Holbrook-Palmer Park, Menlo Park, and Stanford/Palo Alto. Don't miss your chance to live in Atherton!
Location
State CA
County San Mateo
Area 699 - Not Defined
Zoning R10006
Interior
Cooling Central Air
Flooring Wood
Fireplaces Type Wood Burning
Fireplace Yes
Appliance Dishwasher, Refrigerator
Exterior
Garage Spaces 2.0
Garage Description 2.0
Roof Type Composition
Attached Garage Yes
Total Parking Spaces 2
Building
Story 1
Sewer Public Sewer
Water Public
New Construction No
Schools
School District Other
Others
Tax ID 059274070
Security Features Fire Sprinkler System
Financing Conventional
Special Listing Condition Standard
Read Less
Want to know what your home might be worth? Contact us for a FREE valuation!

Our team is ready to help you sell your home for the highest possible price ASAP

Bought with Bob Johnston • Coldwell Banker Realty





