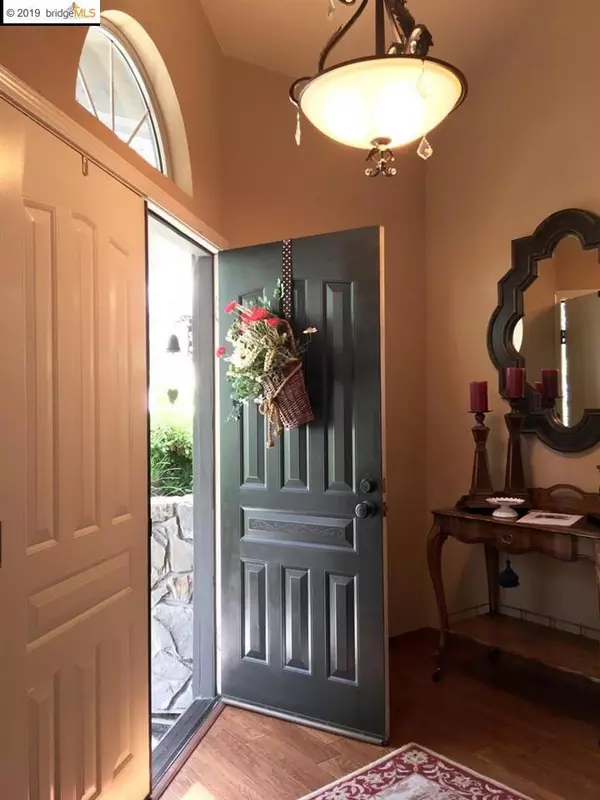$505,000
$529,950
4.7%For more information regarding the value of a property, please contact us for a free consultation.
4346 Folsom Dr Antioch, CA 94531
4 Beds
3 Baths
2,201 SqFt
Key Details
Sold Price $505,000
Property Type Single Family Home
Sub Type Single Family Residence
Listing Status Sold
Purchase Type For Sale
Square Footage 2,201 sqft
Price per Sqft $229
Subdivision Wild Horse
MLS Listing ID 40866921
Sold Date 08/07/19
Bedrooms 4
Full Baths 2
Half Baths 1
HOA Y/N No
Year Built 1990
Lot Size 4,791 Sqft
Property Description
OPEN SAT July 20 -1 to 4 Your Buyers will love this beautifully decorated ,multi level home that has been wonderfully maintained by original owners. Private stairway leads to upper level featuring 2 Bedrooms and large full bath; possibly workable for MULTI FAMILY living. 2nd level takes you to master Bedroom Suite and bedroom/study/setting area. Master bath has separate stall shower and tub; double sinks and walk in closet. Wonderfully decorated living Room/Dining Room features dramatic 29 ft ceiling with ceiling fan. Family Room has pellet stove for energy efficiency . Plantation shutters in F/R, Kitchen ,and on Sliding Door that lead to lush, low maintenance private backyard with NO rear neighbors. Kitchen has gas stove, newer black granite counters, breakfast bar. Hardwood floors. CLOSE TO BART, PUBLIC TRANSPORTATION AND FREEWAY ACCESS, Shopping, Schools and Day Care.
Location
State CA
County Contra Costa
Interior
Heating Forced Air
Flooring Carpet, Laminate, Tile, Wood
Fireplaces Type Insert, Family Room, Wood Burning Stove
Fireplace Yes
Appliance Gas Water Heater
Exterior
Parking Features Garage
Garage Spaces 2.0
Garage Description 2.0
Pool None
Roof Type Tile
Accessibility None
Attached Garage Yes
Total Parking Spaces 2
Private Pool No
Building
Lot Description Back Yard, Front Yard, Secluded, Street Level, Yard
Story Three Or More
Entry Level Three Or More
Foundation Slab
Sewer Public Sewer
Architectural Style Contemporary
Level or Stories Three Or More
Others
Tax ID 0522810084
Acceptable Financing Cash, Conventional, FHA
Listing Terms Cash, Conventional, FHA
Read Less
Want to know what your home might be worth? Contact us for a FREE valuation!

Our team is ready to help you sell your home for the highest possible price ASAP

Bought with OUT OF AREA OUT • OUT OF AREA - NON MEMBER





